How does water flow? Let me count the ways.
Major building structural and operational failures are caused by three problems: water, water, and water. Water damages surfaces; it can create an unhealthy environment; and it can result in rot, mold and significant structural damage. Throughout history we have tried to control water and keep it out of our structures.
While most of us understand that gravity always pulls water down, we may not consider that water also moves sideways and even climbs up into cracks through capillary action. It clings to surfaces and runs horizontally. It freezes into a solid that can lift buildings and push in walls. It causes soil to expand and contract.
When investigating a water problem, specialists consider the physics behind water movement and may use sophisticated tools to determine its route. Most of the work involves understanding how water moves and how certain building materials and construction techniques can create problems.
Let’s talk about the physics of water movement and a building:
- Gravity always makes water flow toward the ground. (Or so we think!)
- Cohesion attracts water molecules to other water molecules. This force helps form water droplets and allows water to peak over the top of a container.
- Adhesion causes water to be attracted to other materials. Its “sticky” nature makes water stick to paper or cloth, climb surfaces, and flow along horizontal surfaces like wood trim. [Drawing X003]
- Surface tension describes the cohesion of water molecules that makes the surface act like a film. Surface tension of water can be strong enough to support a needle or a small bug.
- Capillary action, which is related to adhesion, allows water to climb the sides of a capillary (a small tube). At the same time, the forces of cohesion and surface tension make water molecules stick together and draw more water molecules up the capillary. The smaller the tube, the higher the climb. Ultimately, gravity limits the height of the climb. [Drawing M025]
- Capillary action also allows water to climb or wick through cracks and porous materials. It helps water climb up paper toweling or drywall. It allows water to move sideways through small openings.
- Wind or negative pressure (suction) can force water up and sideways through any opening.
- Air contains invisible water vapor which flows in great quantity—up a chimney, through a vent fan, into an attic, or into a wall.
- Dew point is the temperature at which air becomes saturated; at the dew point, water condenses or drops out of air as visible moisture. When the weather forecaster says current conditions are near 100% relative humidity, the air temperature and the dew point are almost the same.
- Condensation occurs when the temperature of air drops below the dew point. Air holds less water when it is cold. As air cools to a temperature below the dew point, moisture may condense on a window, on attic sheathing, or inside a wall.
- When air is saturated with water vapor, it is at 100% relative humidity. If you cool that air, it will rain. Allow the air to touch any cooler surface and condensation will form.
- Burning natural gas or any fossil fuel creates a significant amount of water vapor. We see this as smoke up the chimney.
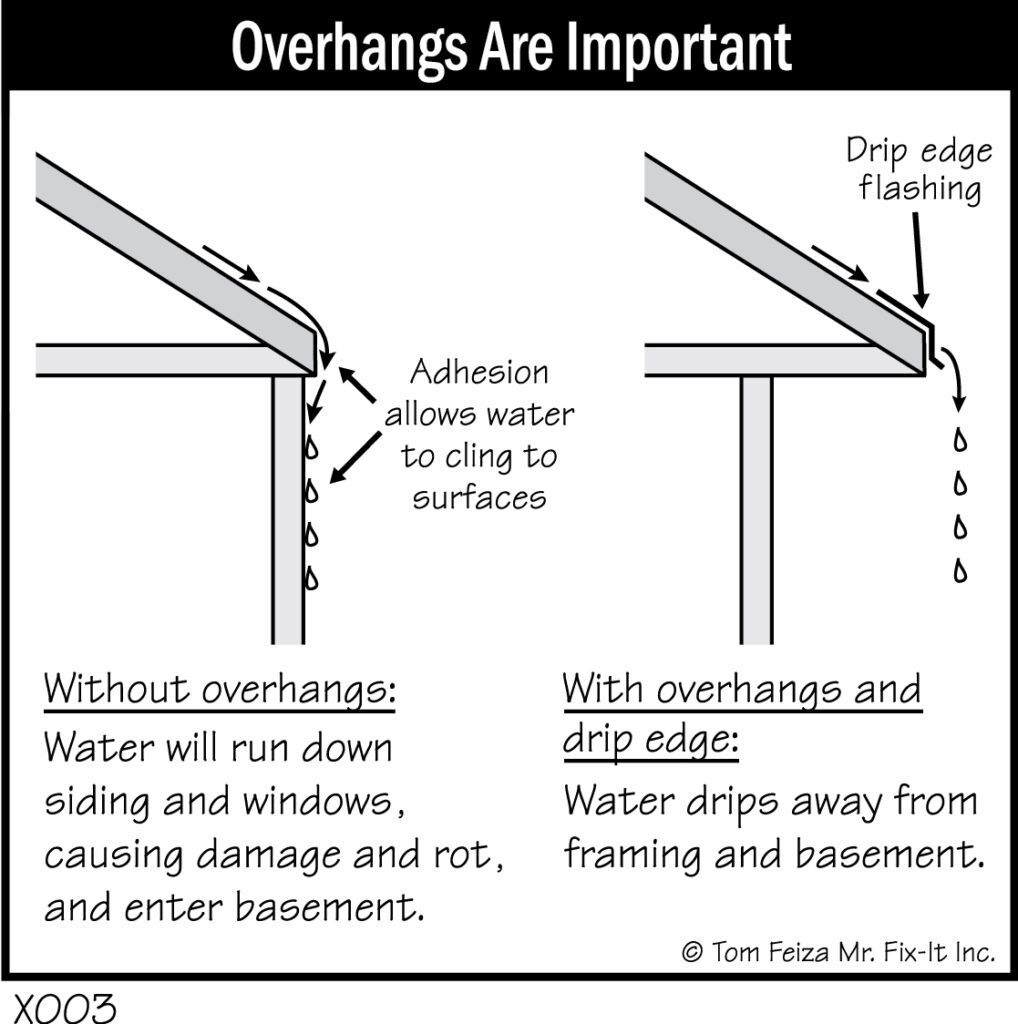
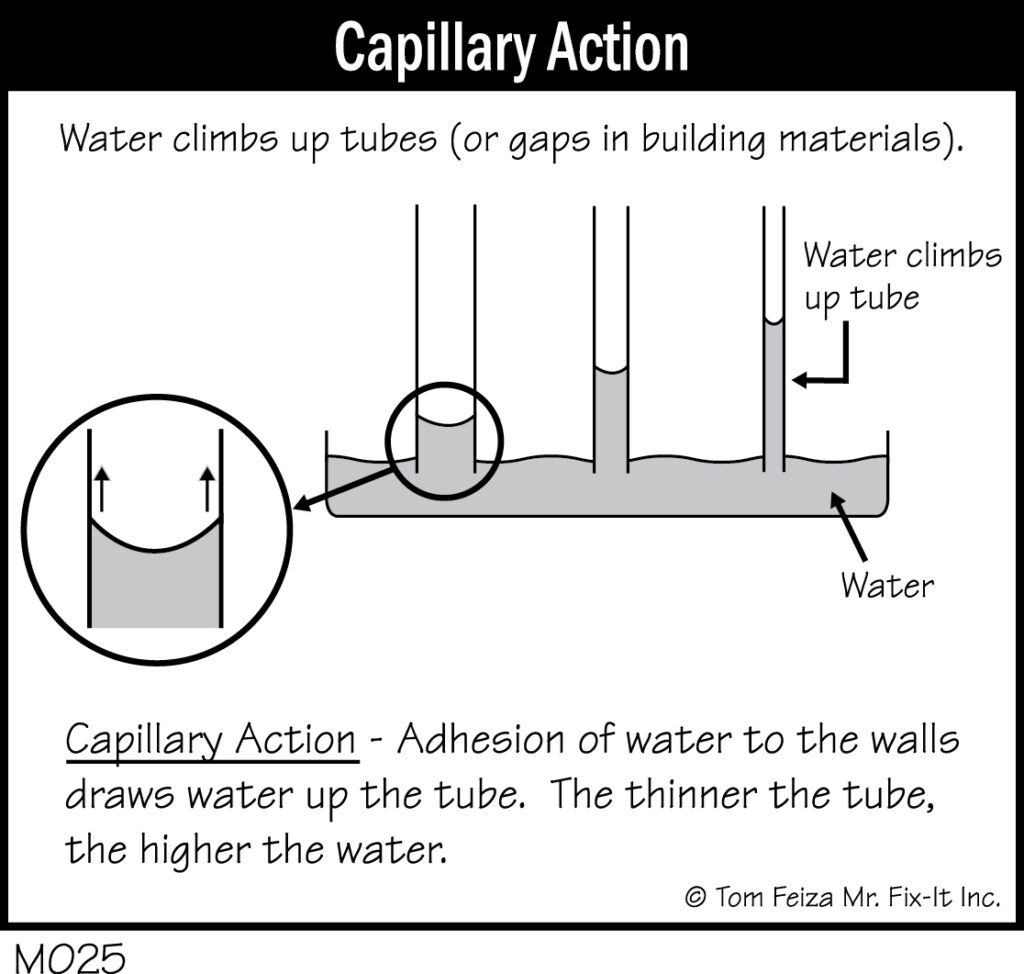
Let’s talk about old and newer construction techniques:
- Old, drafty buildings leaked lots of air and energy, but we did not care because energy was cheap. [Drawing M008]
- Old, drafty buildings had significant drying capacity because of air and heat leaks. Want to dry your hair? Blow it with hot air.
- Old buildings often had wide overhangs and flashing details that kept water away from the structure.
- Old buildings were placed on the best locations: high on the hills and away from surface and ground water.
- New, tight buildings are energy efficient and comfortable, but they don’t leak air and they don’t dry like drafty old buildings. We prevent air movement and drying with vapor retarders (barriers), wind barriers, efficient (direct venting) heating systems, better windows, and tight construction techniques.
- Vapor barriers, synthetic stucco, and similar materials can trap water and water vapor.
- Newer building can suck. That is, they often have mechanical fans and appliances that exhaust air, and there is little air make-up. So the homes operate under a negative pressure to the exterior, which can draw moisture into the structure. (Drawing V032)
- Newer buildings are often placed on the only available land; some are in low or wet locations prone to moisture problems.
- We don’t build them like we used to! We build them tighter and make them more comfortable but also susceptible to water damage, rot, and mold.
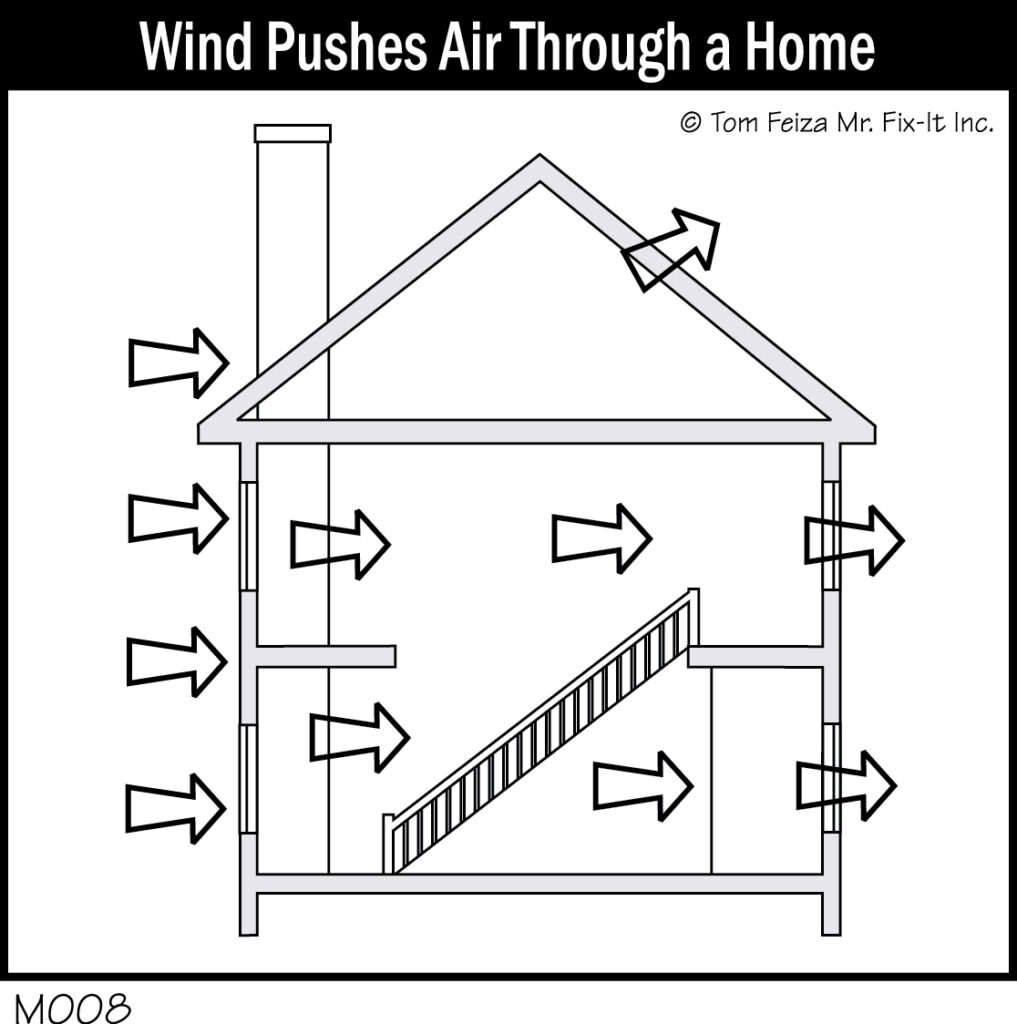
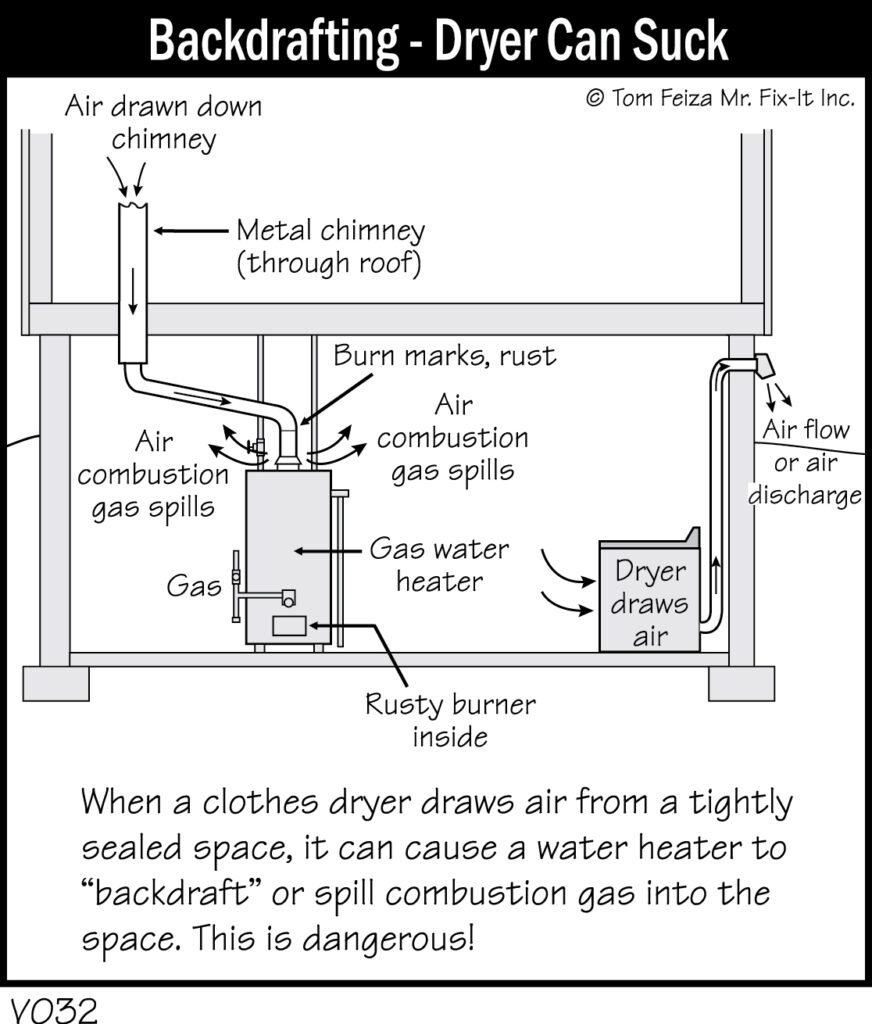
Let’s talk about old and newer construction materials:
- Old building materials can tolerate wetting without major damage because the materials and construction were different—plaster, solid wood, no vapor barriers, limited insulation, and so on.
- Many newer building materials can’t tolerate wetting without damage. This includes drywall, oriented strand board (OSB), and manufactured joists and beams. They depend on cellulose (processed wood), paper, and adhesives for strength.
- Cellulose and paper provide great food for mold and fungus. Wood contains cellulose and is converted into paper on drywall or OSB, as well as to wood/glue products, and then installed in our homes, ready for moisture, mold, and rot.
- Vapor barriers, OSB, synthetic stucco, and similar materials can trap water and water vapor. They stop air and heat movement. They limit drying. [Drawing S011]
- We don’t build them like we used to! We build them tighter and make them more comfortable but also susceptible to water damage, rot, and mold.
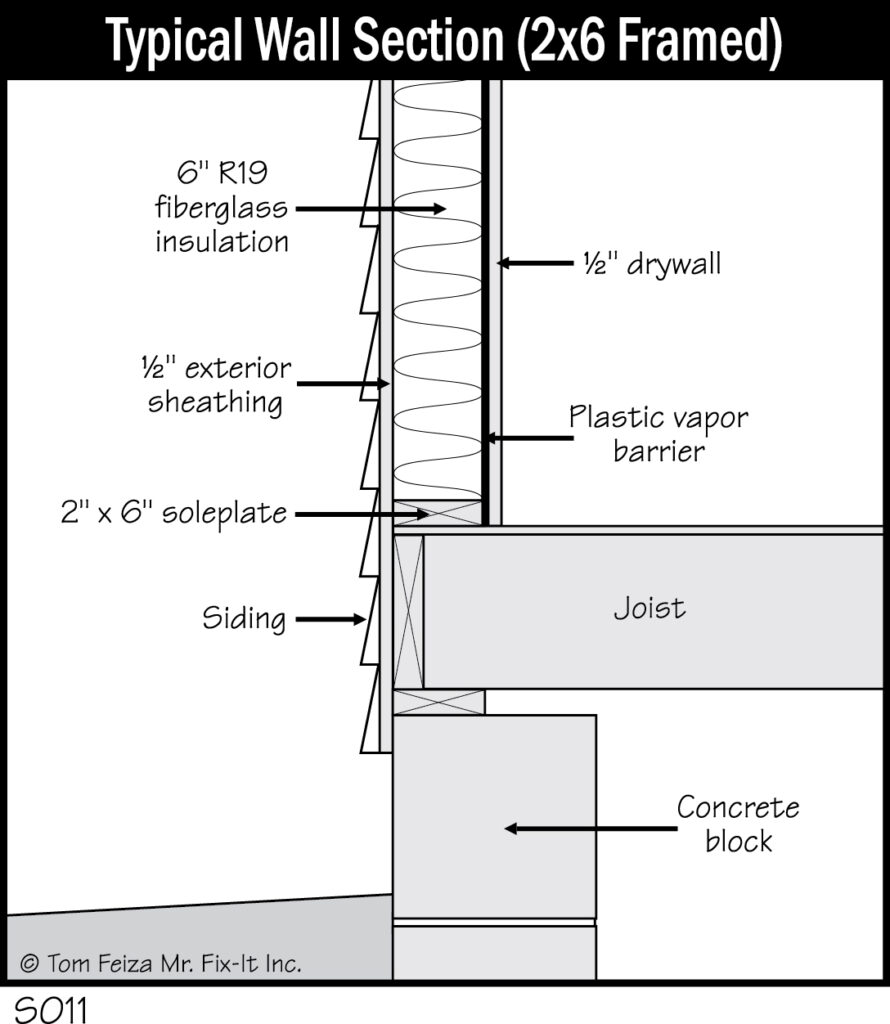
Where to look for water problems: Start at the top—the roof
Roof materials and flashing products have improved dramatically over the years. Unfortunately, some of today’s roof designs are complicated and difficult to drain. Modern sealants have allowed us to think we can skip proper flashing techniques.
Contractors also have problems finding quality employees, and a roofing job may be given to the lowest bidder. If we are willing to accept low price, we will have lower quality installations, quicker and less expensive details, and less experienced installers. Flashings are often omitted for sealants, and no one remembers how to make a kick-out flashing.
The chimney can also be the source of significant water entry into the home or attic. Chimneys need proper caps and drip edges. Wide chimneys need saddle flashings. Lack of liners for venting energy-efficient heating equipment is a common problem.
Proper design and common problems include: (Numbers refer to illustrations)
- Lack of drip edge flashings allow water entry. [Drawing X004, X005]
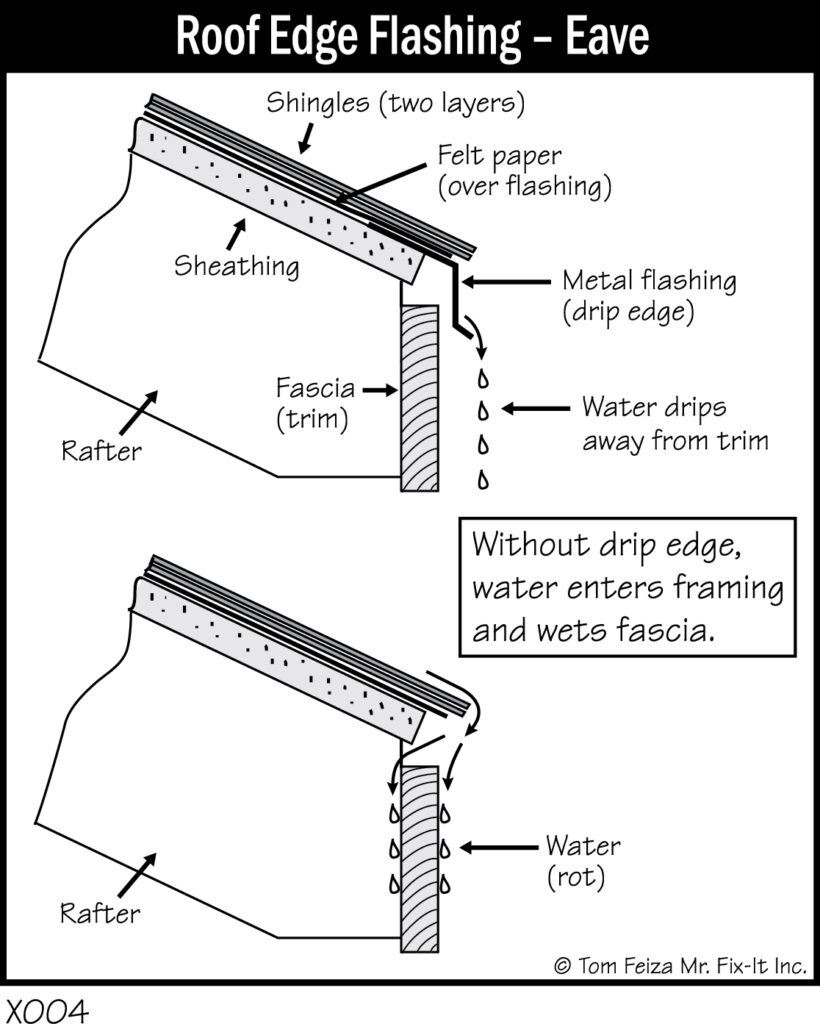
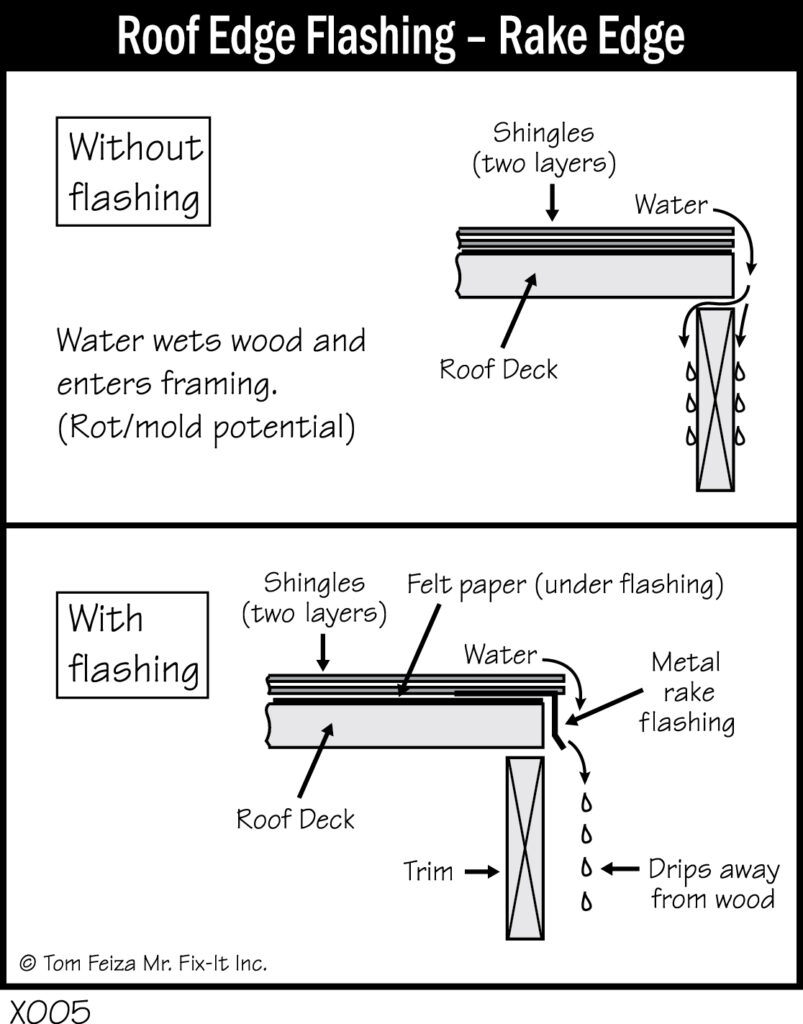
- Chimneys must have caps with drip edges and proper liners [F008, F012]
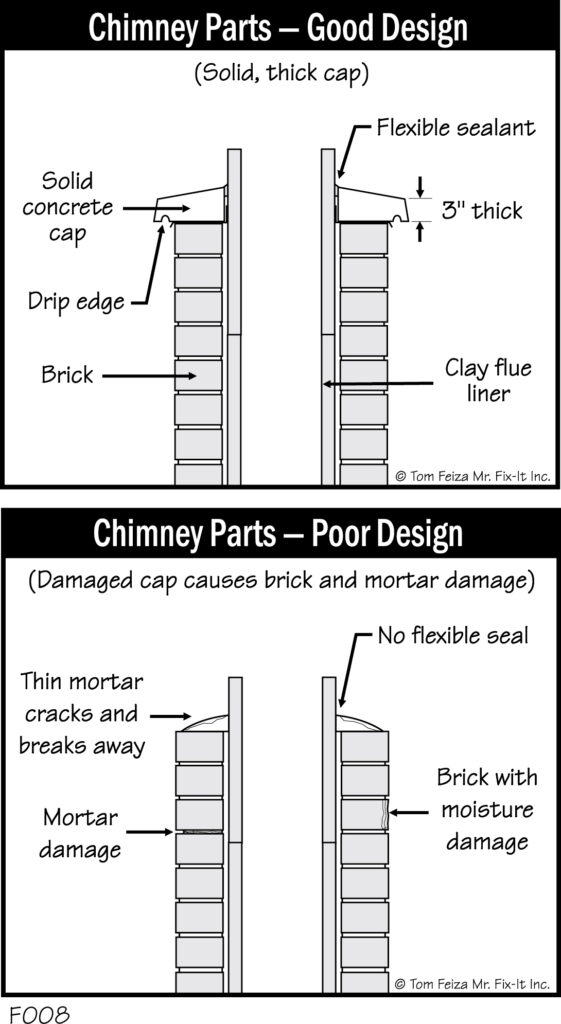
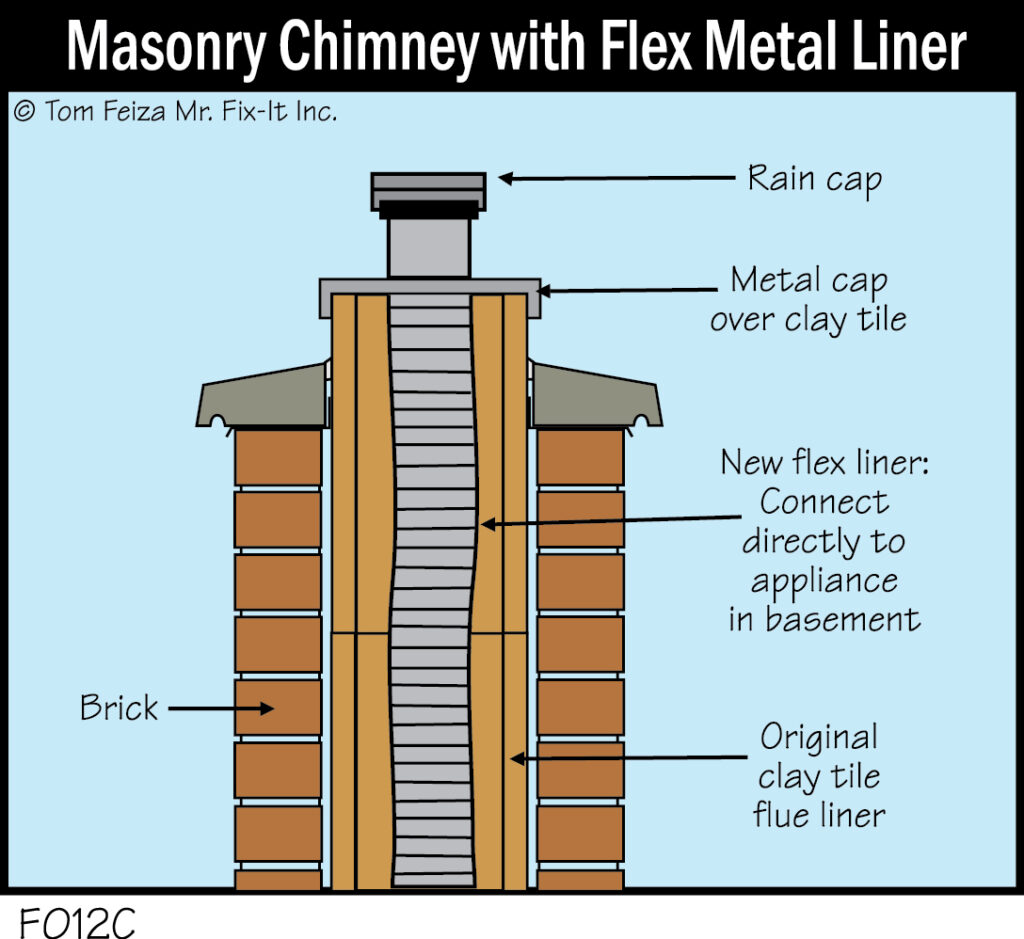
- Flashings at sidewalls and chimneys are often missing, improperly installed, or damaged. [R015, R009]
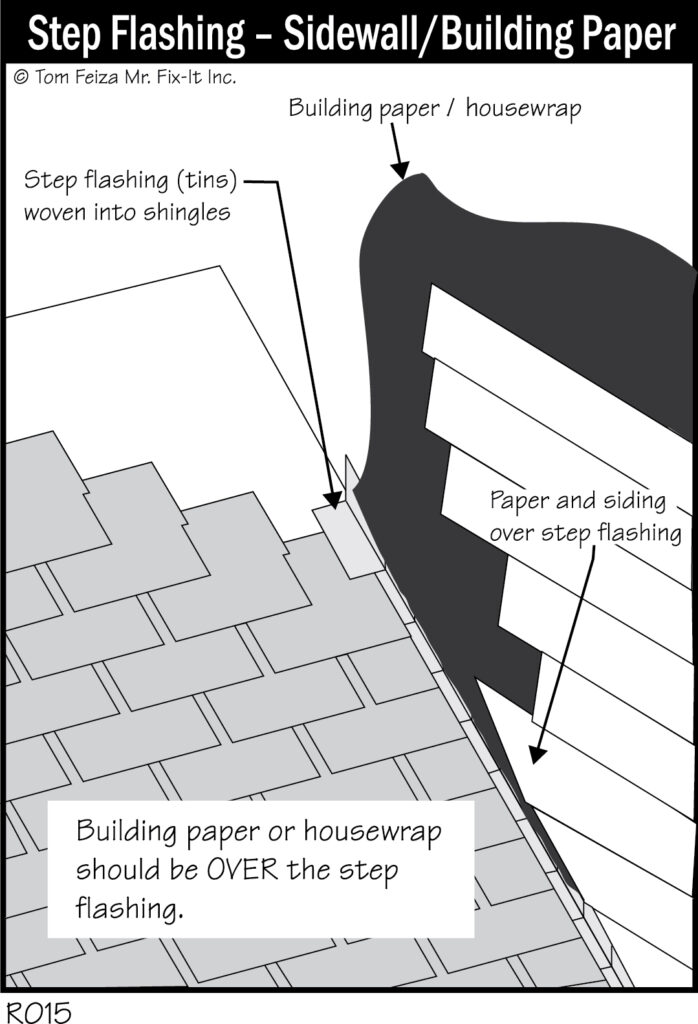
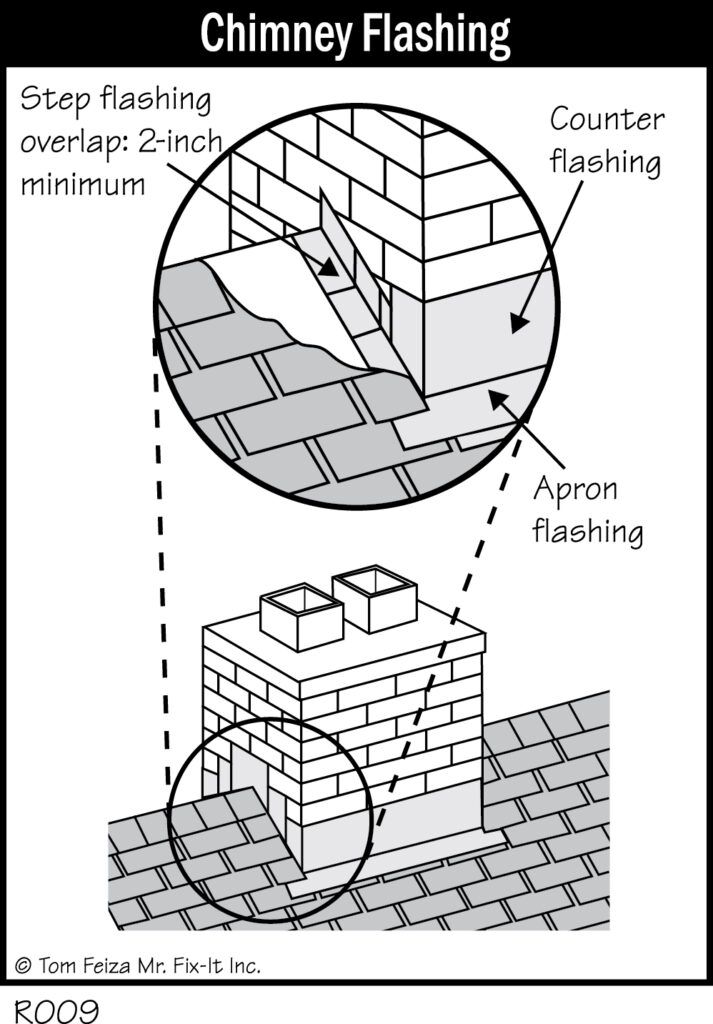
- The pitch of the roof determines the proper type of roofing material. [R013]
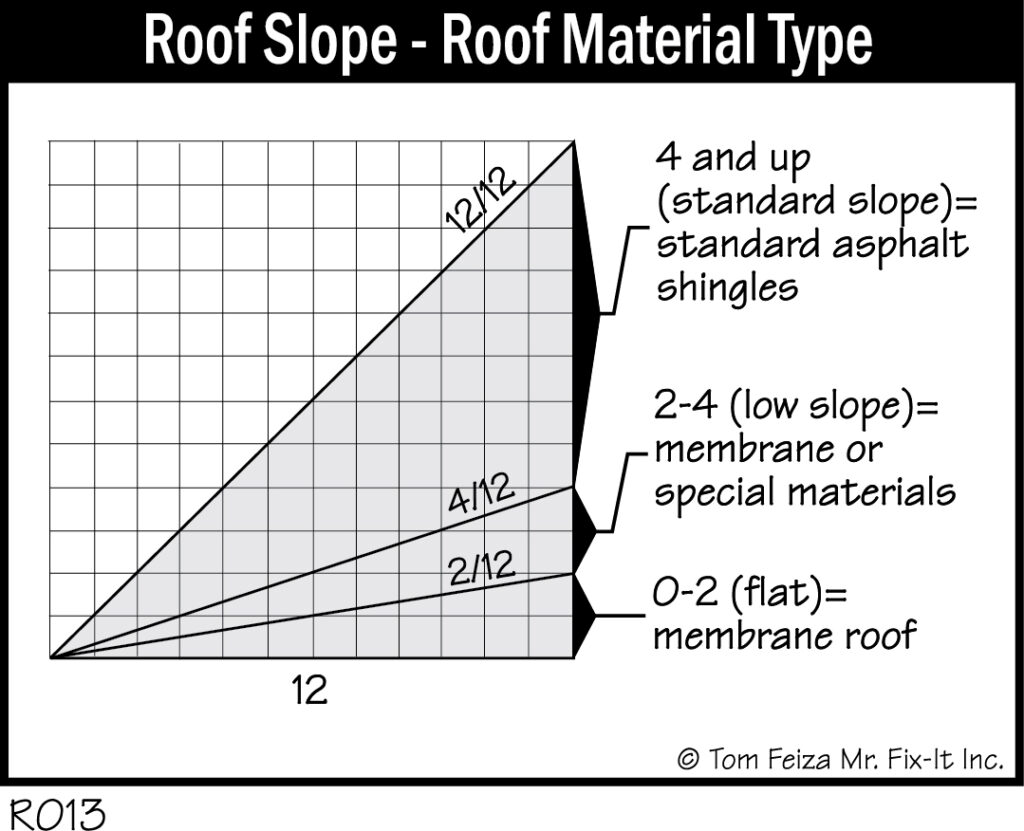
- Ice dams can cause significant leaks. [R002]
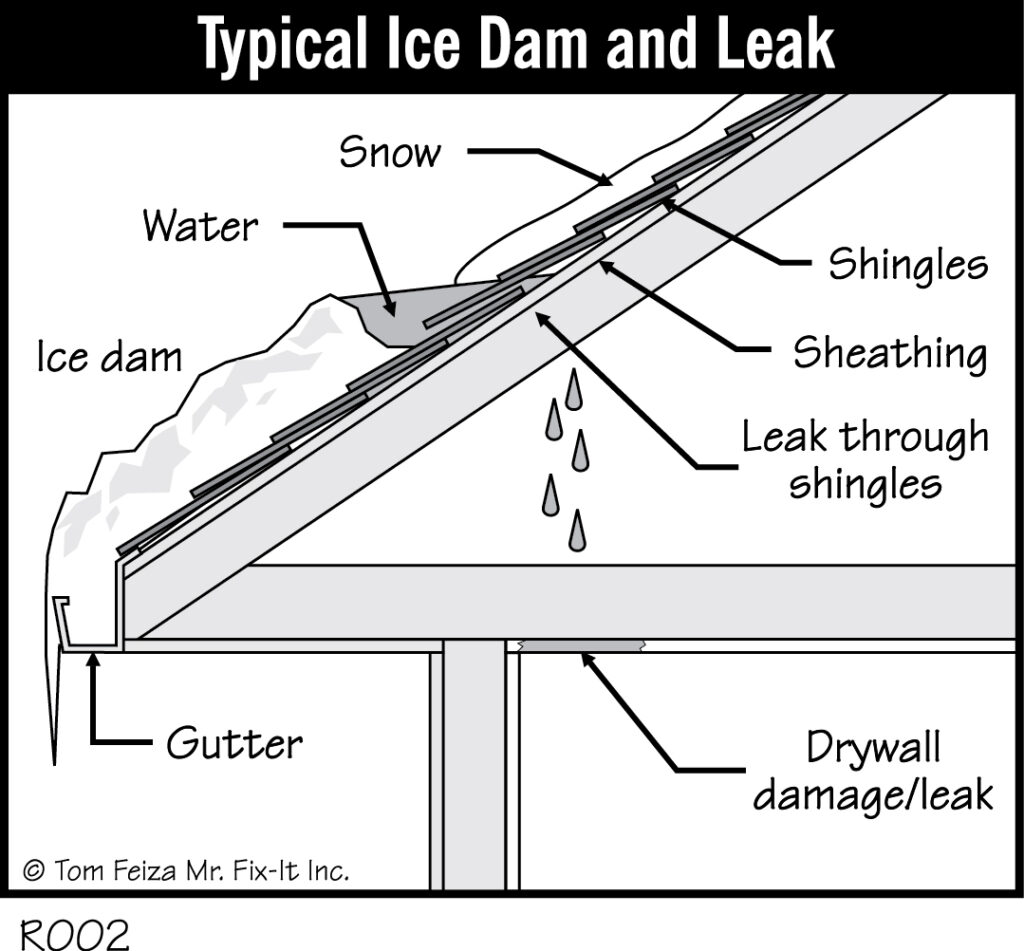
Attic moisture problems
Moisture problems in attics may include condensation, mold, mildew, and deterioration of structural components. Attics need to be separated from the heat and moisture of the living space by air barriers and tight construction. We must also ventilate the attic to remove the moisture that penetrates these barriers.
Excessive moisture can also enter an attic through leaks at roof penetrations and improper flashings. In older homes, exhaust fans might channel moisture into an attic.
Proper design and common problems include: (Numbers refer to illustrations)
- Attic ventilation must remove moisture. [V002, V030]
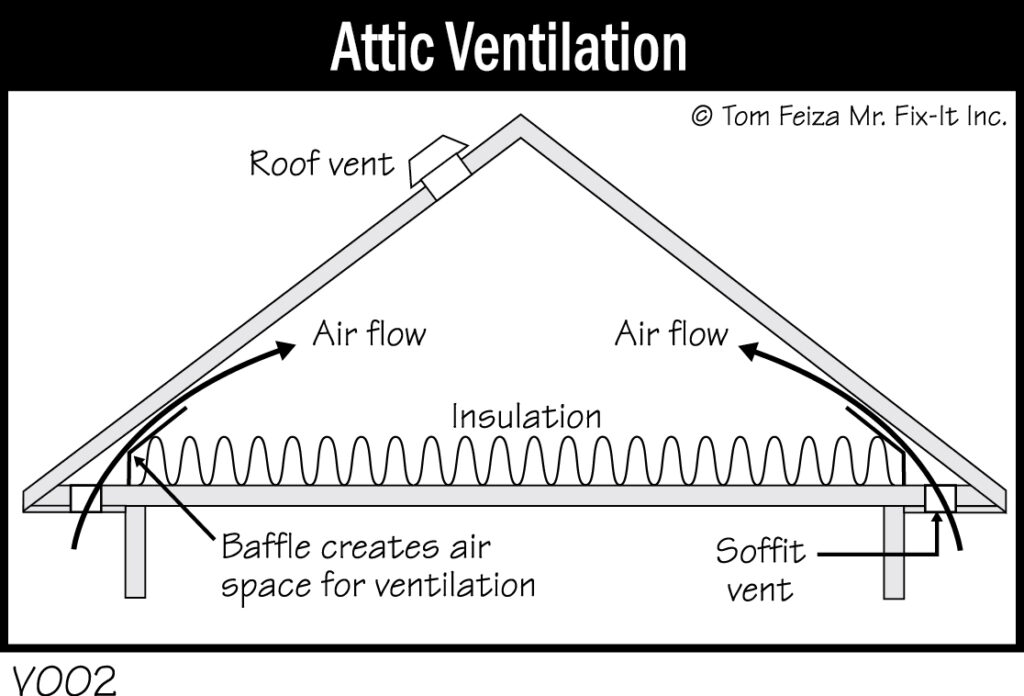
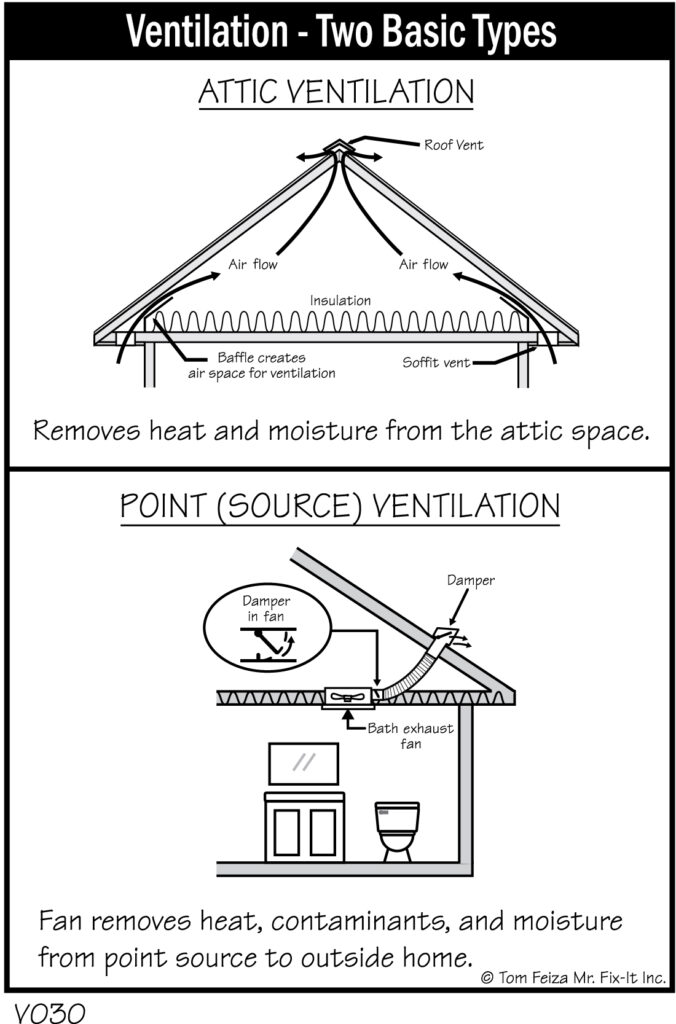
- Exhaust fans must direct moisture through the attic. [V008, V009]
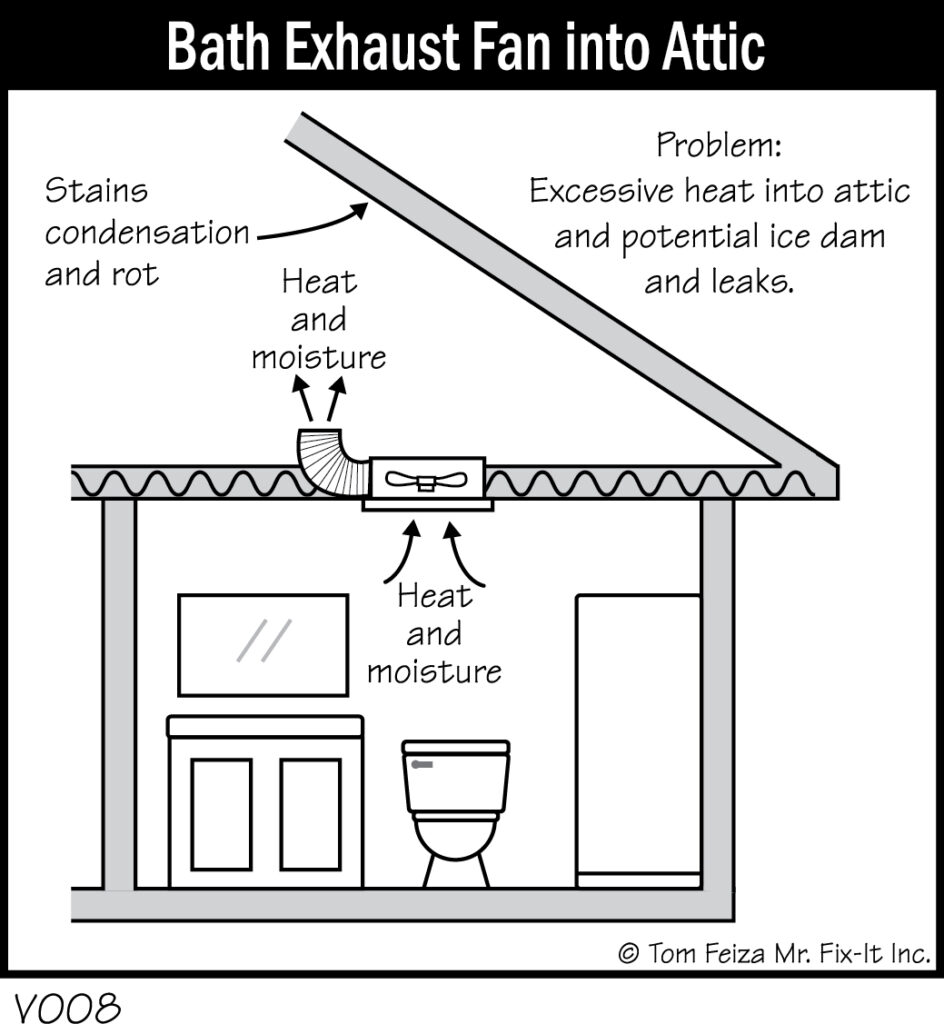
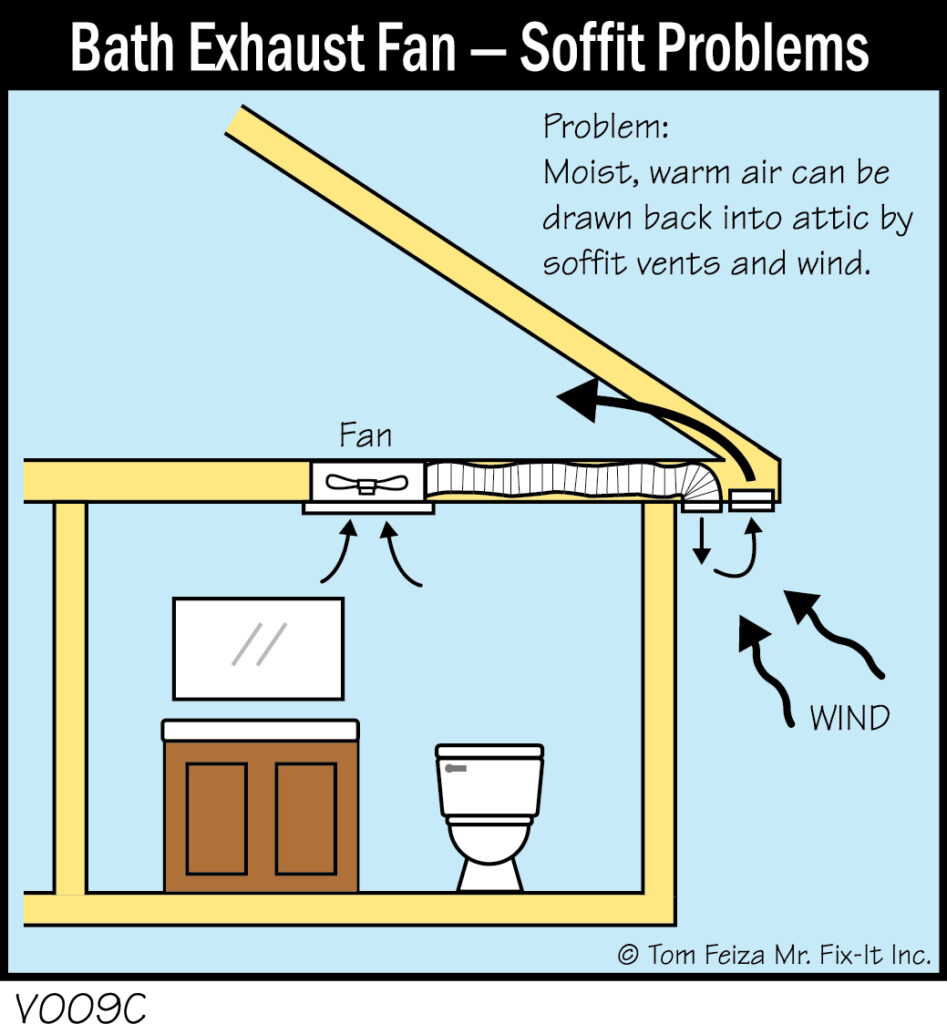
- Air leaking from the heated space puts excessive moisture into attics. [I005]
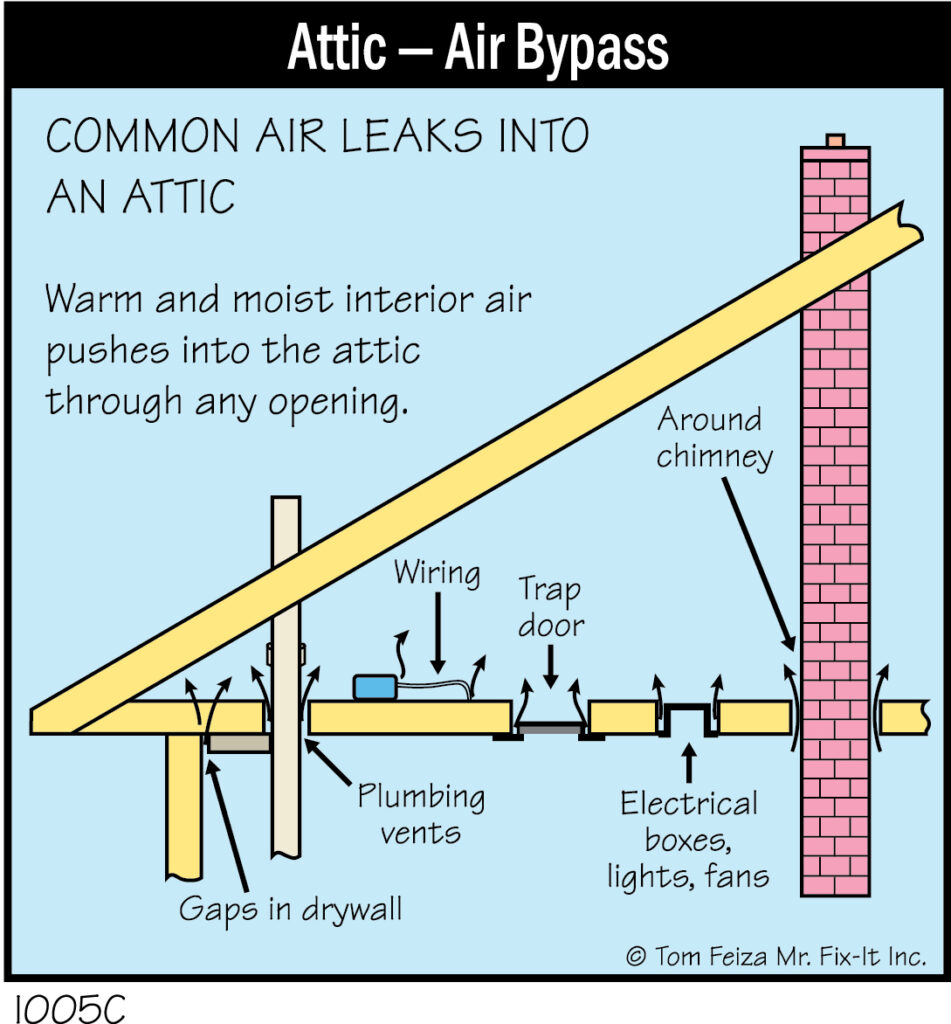
Exterior cladding (siding) and window problems
All siding materials leak. Well, OK, almost all siding materials leak, with the possible exception of properly installed synthetic stucco. Even brick and cement stucco allow water to enter the wall cavity. To protect structures from damage, we must provide a drainage surface behind the siding and flashings through the siding to direct water to the outside of the structure. [Drawing X002]
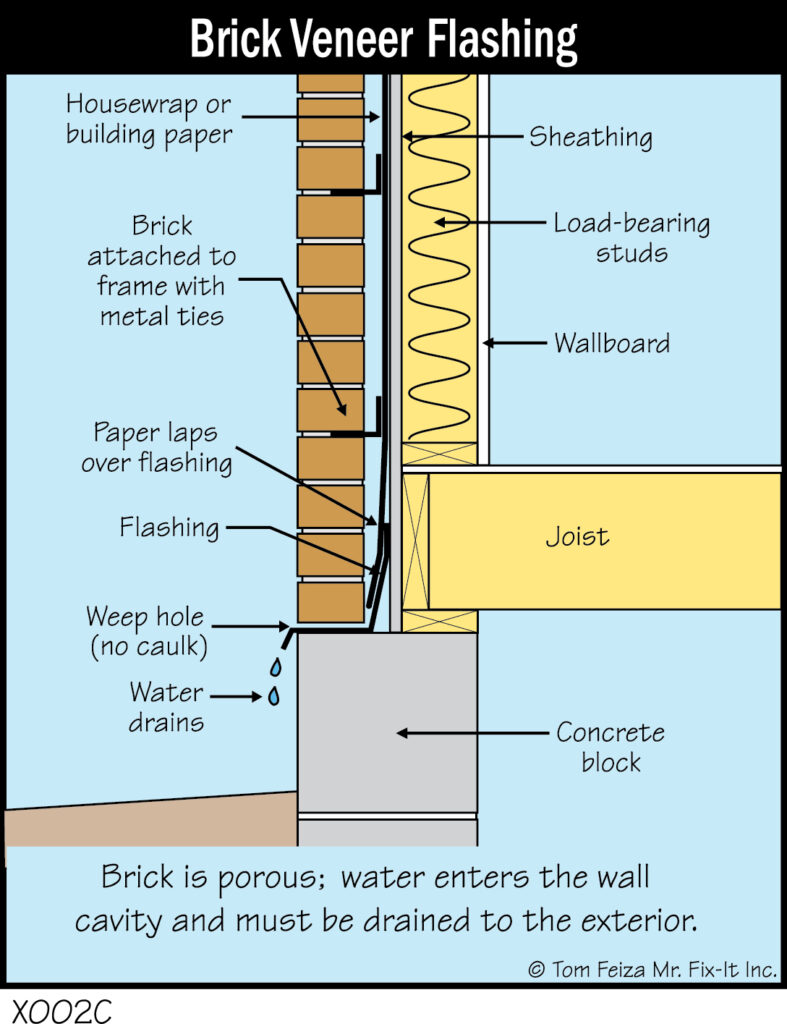
All windows and doors leak. Well, OK, almost all leak, and if they don’t when installed, they often leak with age. Windows and doors are holes in the siding of the structure; they should be protected with flashings over the opening and a pan-type gutter flashing below.
We should use wide overhangs, flashings, and gutters to protect siding and windows from water. Shallow overhangs always cause problems with moisture intrusion and surface damage. Shallow overhangs on two-story walls compound the problem with water intrusion. Keep the gutter ends out of the siding. Use a kick-out flashing to direct water from the siding. Step flashings away from the siding and into the gutter. [Drawing X003]
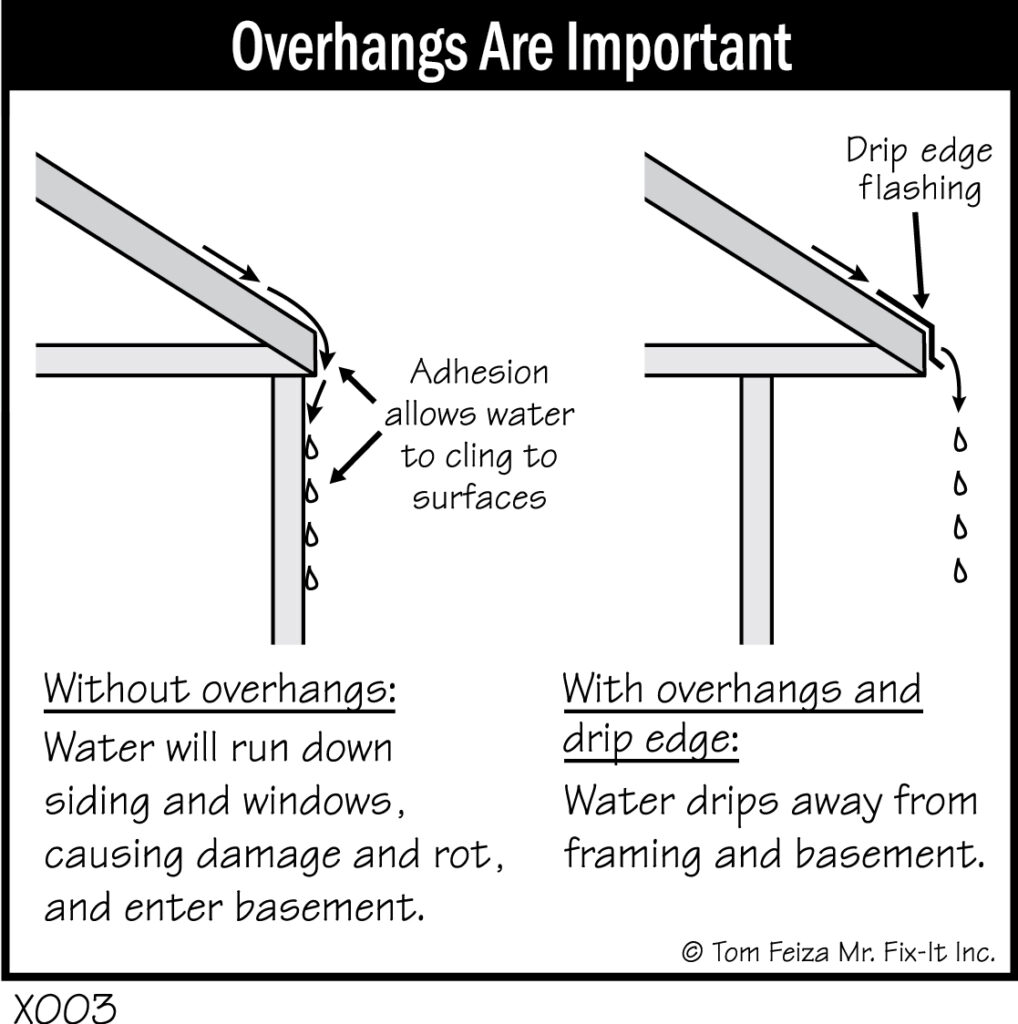
All penetrations through the siding and drainage plane must be protected from water with proper flashings. Deck attachments to framing are a major problem. All horizontal surfaces must be flashed and pitched to direct water away from the wall. [Drawing X009, X012]
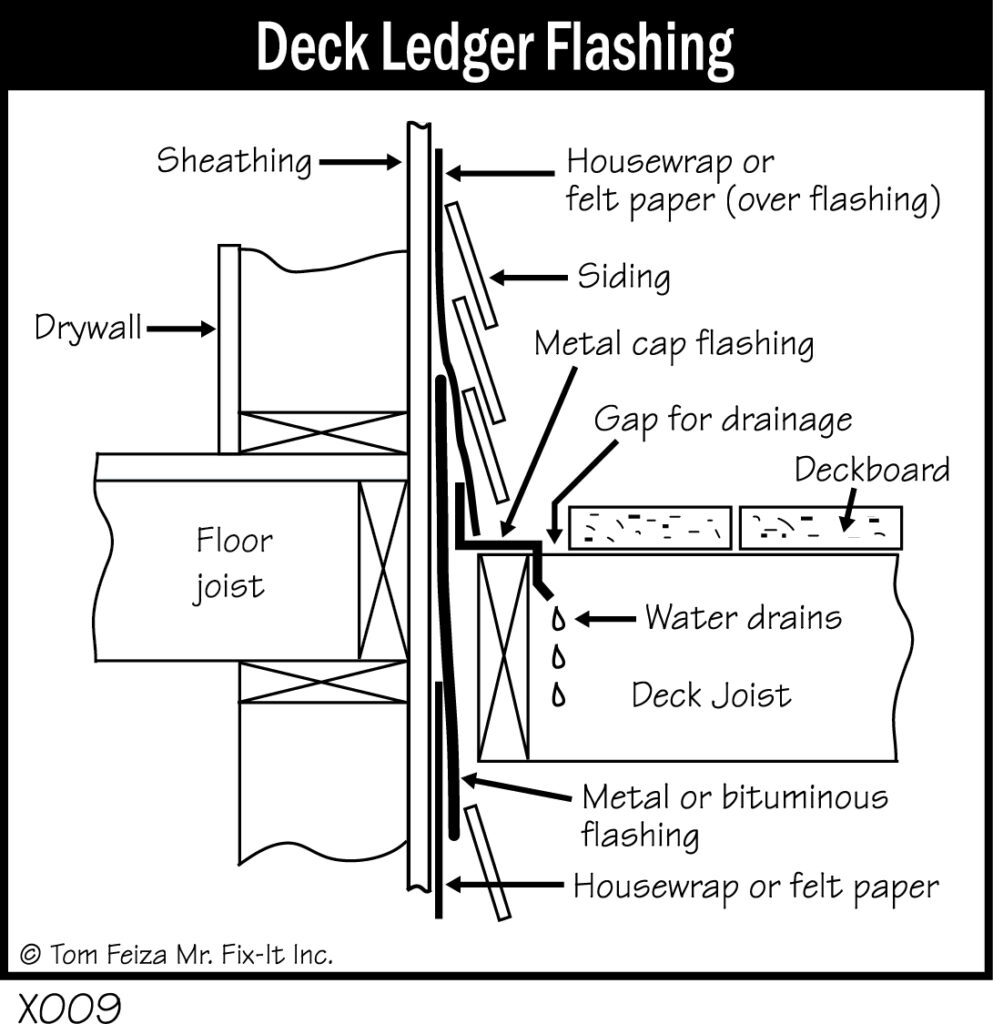
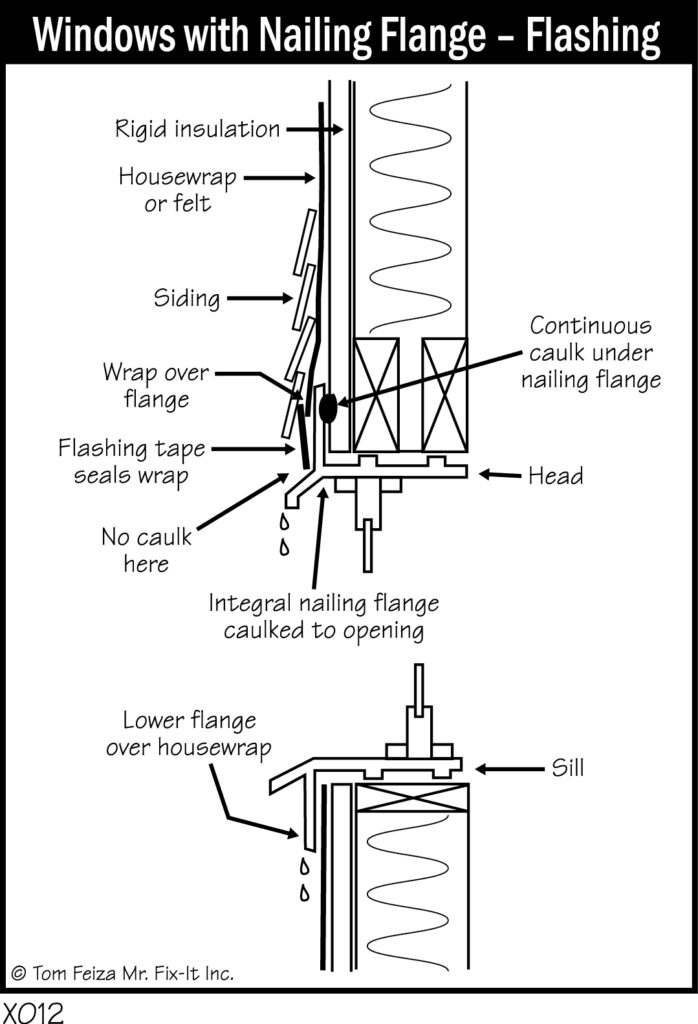
Exterior insulation finish systems (EIFS) or synthetic stucco systems are great at stopping water and vapor movement. When properly installed, they perform well. When they are not properly installed, they can create a major problem as they trap water behind the wall in the wood framing. The same is true for synthetic stone veneers.
Wood surfaces and structures should never be buried below grade. Wood siding materials should be set above roofing materials. Exterior wood and cement board must be painted or sealed to protect from moisture.
Proper design and common problems include: (Numbers refer to illustrations)
- Siding and trim need “Z” or cap flashings at horizontal joints. [X006, X007, X008, X013]
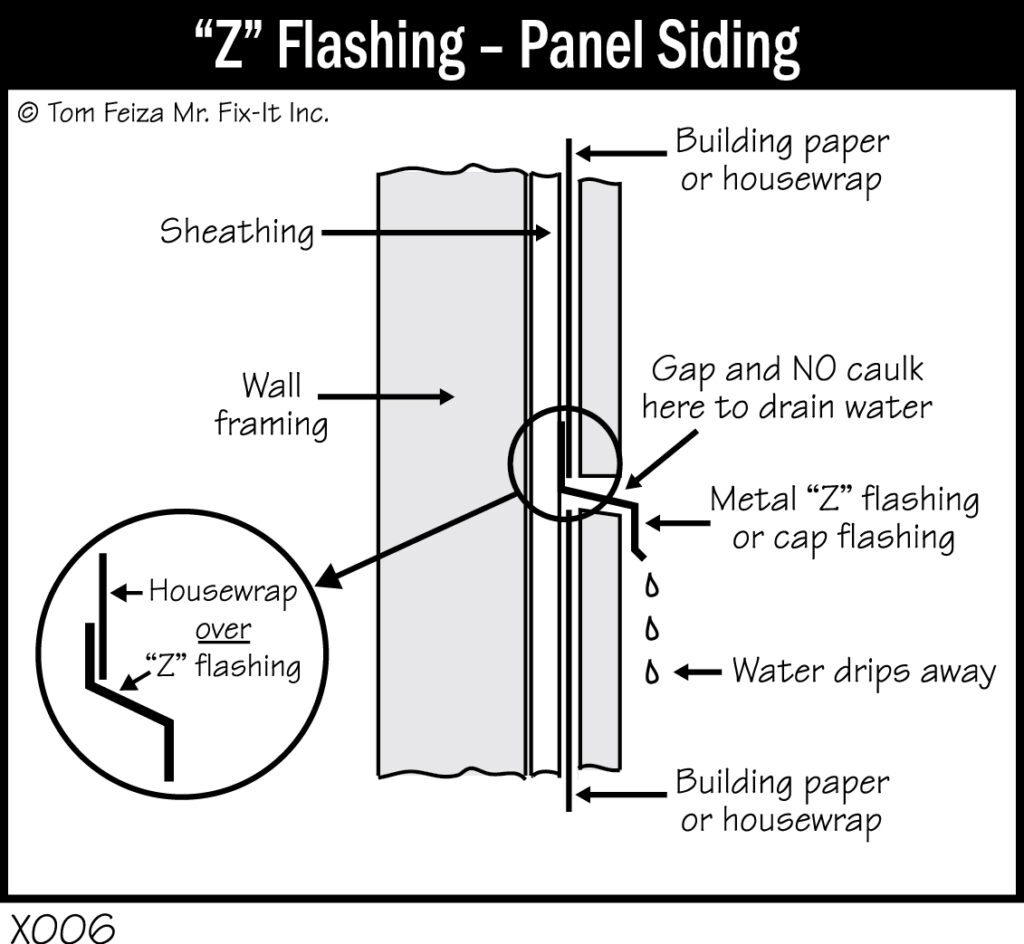
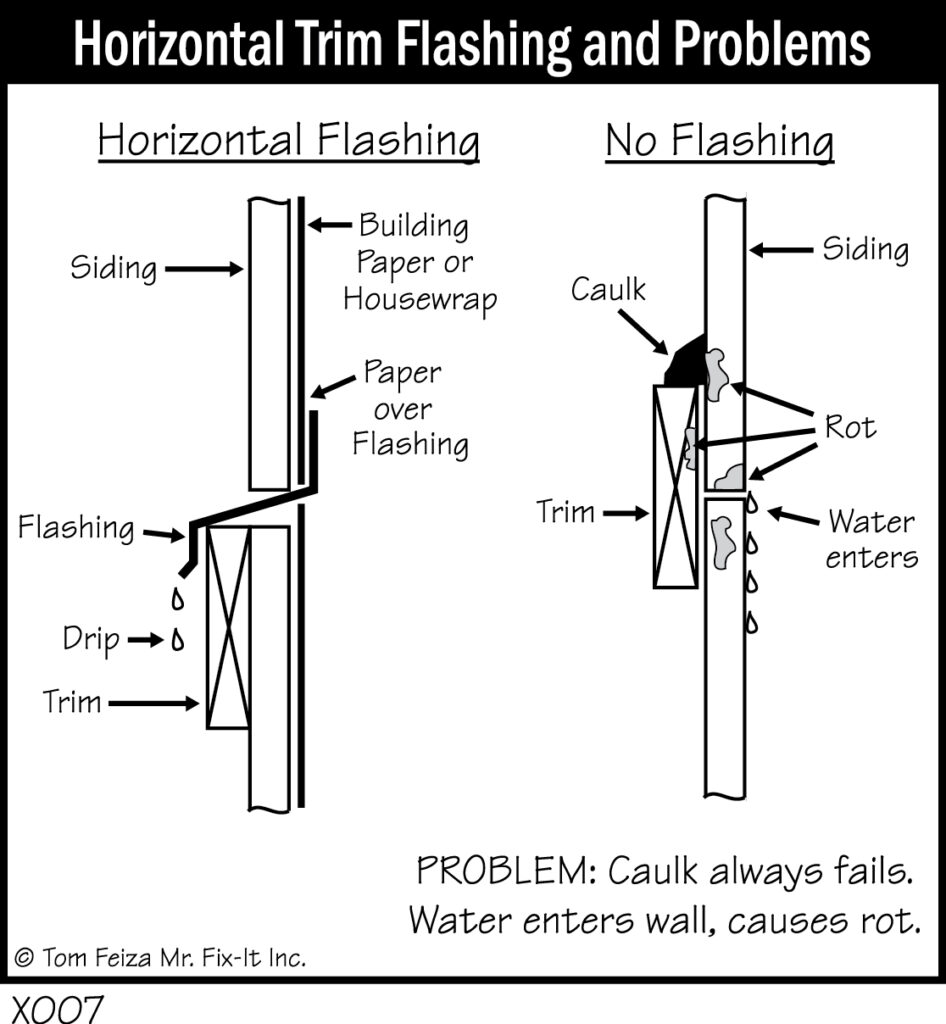
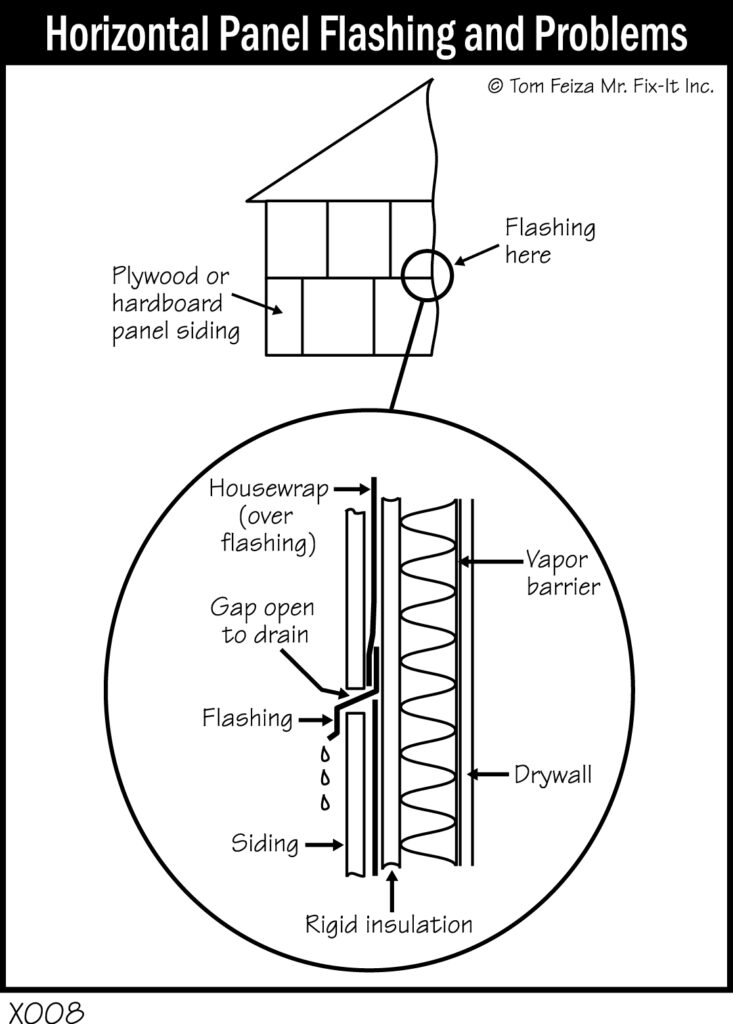
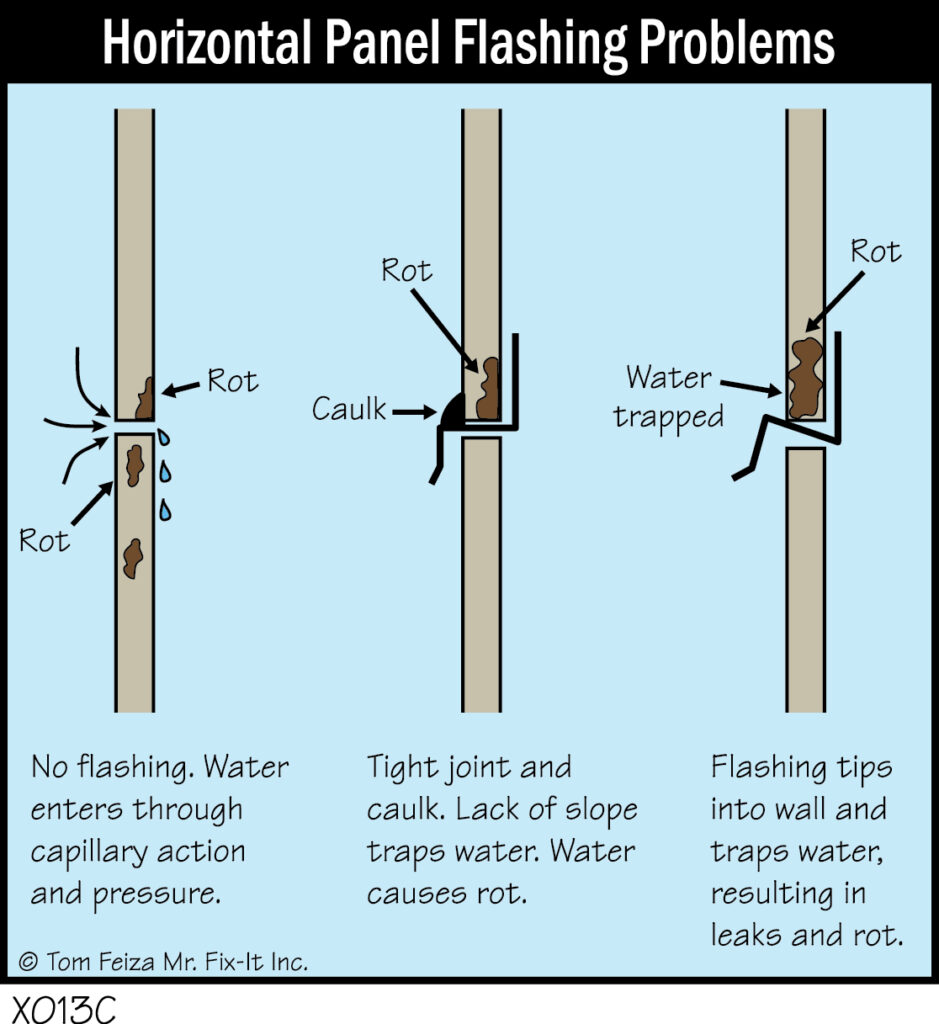
- Window and door penetrations must have flashings to stop water penetration above and below the opening. The house wrap or building paper must be installed shingle fashion to keep water out of the structure. [X010, X011]
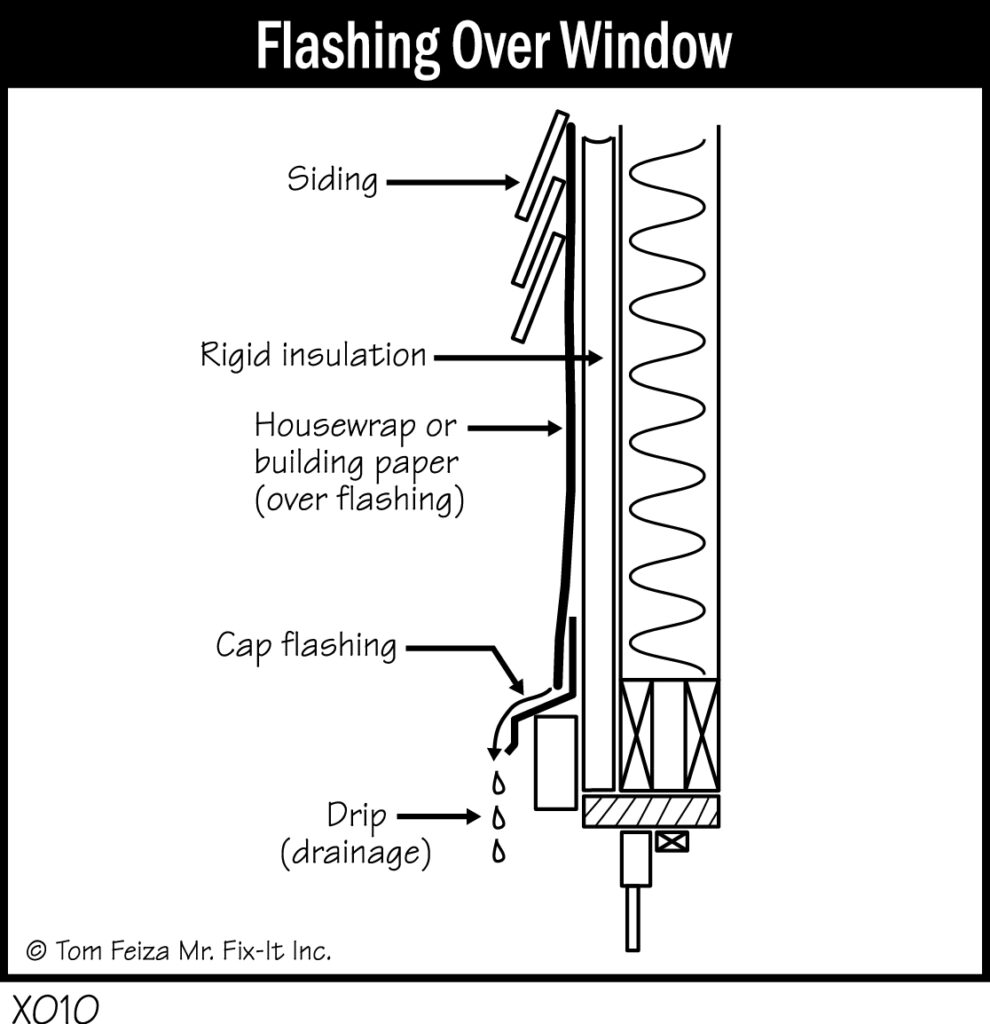
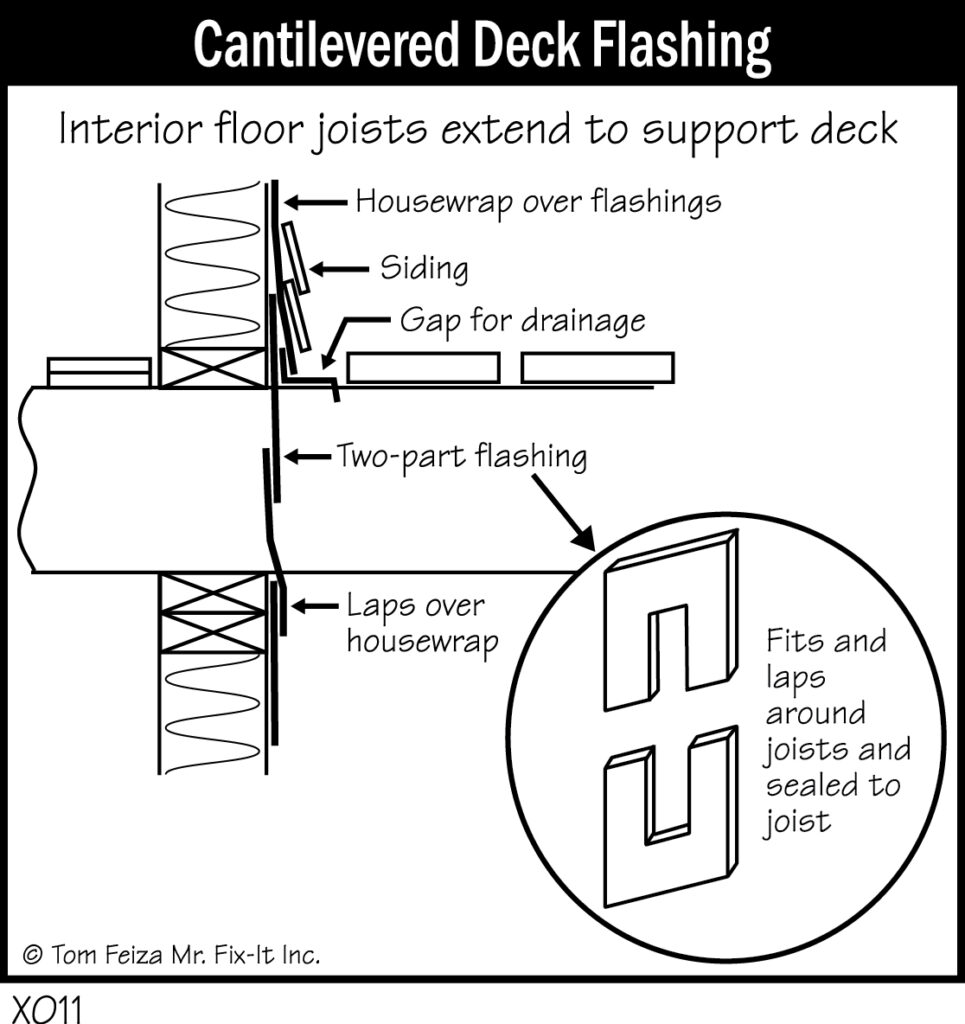
Basement and foundation problems
A basement is a hole in the ground that supports the structure and wants to fill with water. A crawl space is a shallow hole in the ground that wants to fill with water. Slab on grade construction is a platform just waiting to be dropped or lifted by changes in moisture content in the supporting soil or by frost.
We must always protect foundations with proper grading, gutters, and downspouts. Surface grading keeps water away from the foundation; gutters collect rainwater; and downspouts direct rainwater away from the foundation. We also protect basements with free-draining backfill, drain tiles, and sump pump systems.
Proper design and common problems include: (Numbers refer to illustrations)
- Basement concrete block – newer construction [B005]
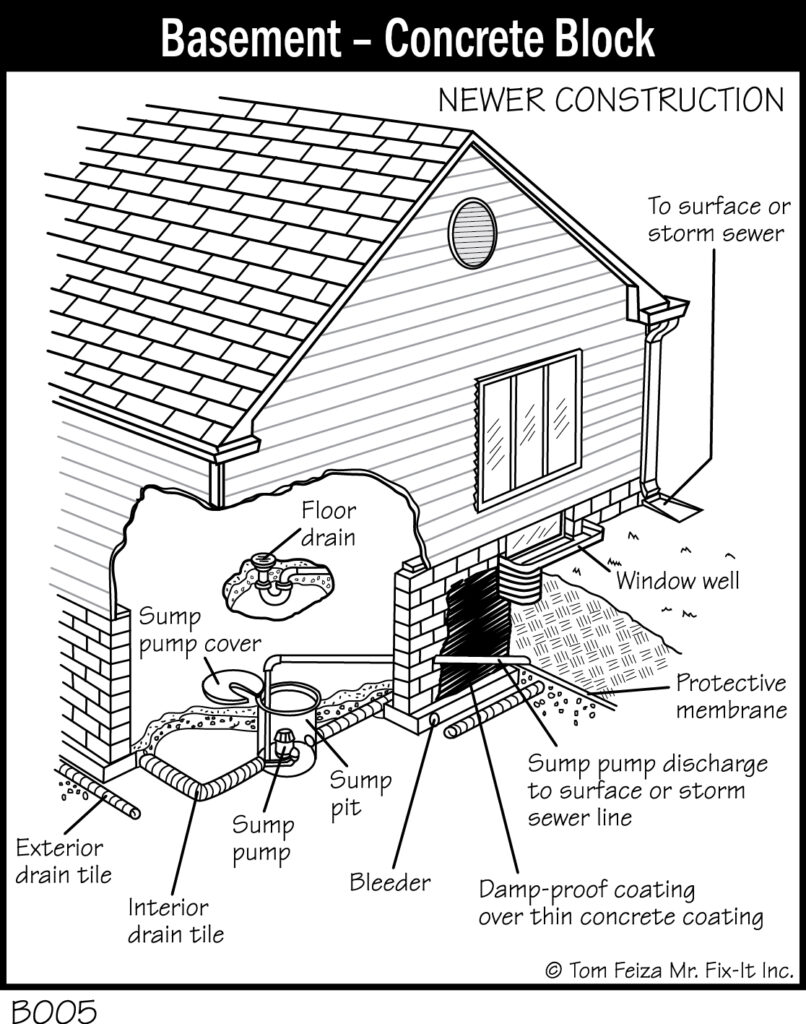
- Measure for proper grading [B011]
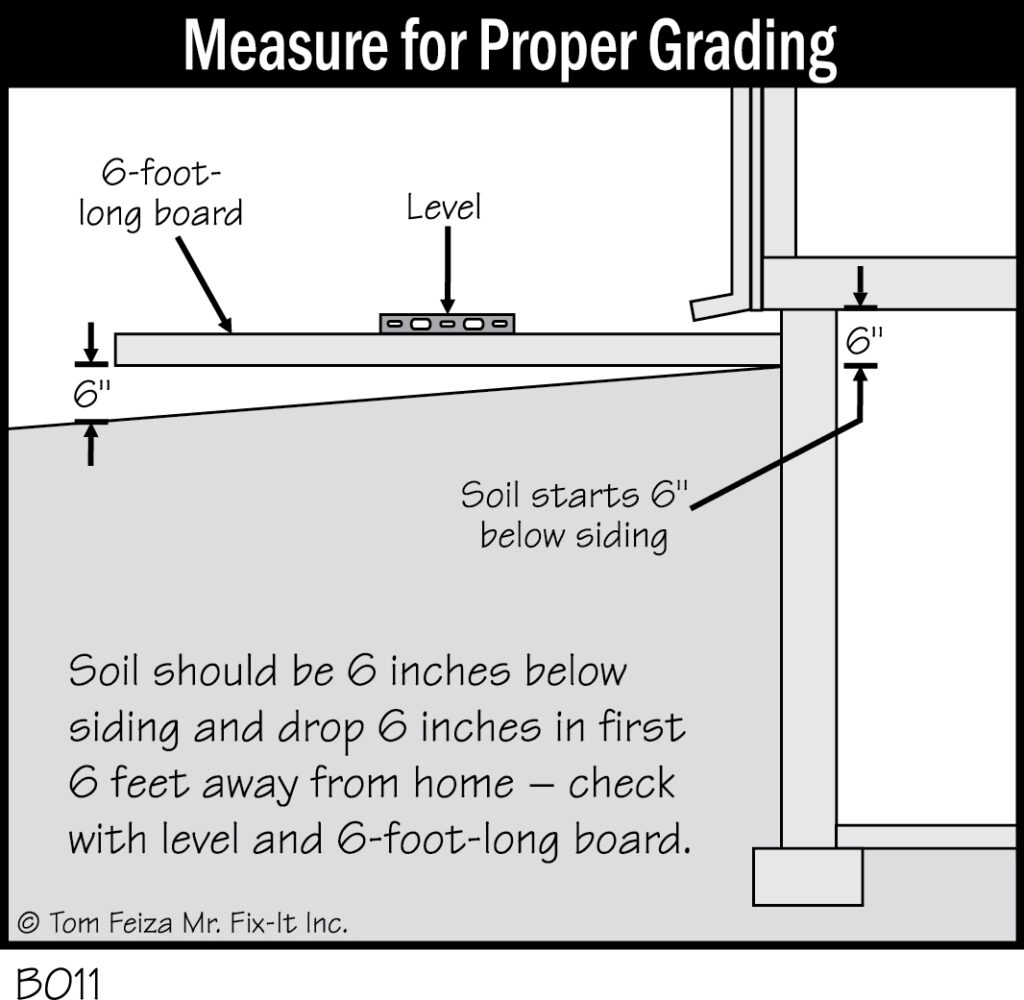
- Grading – incorrect, correct [B003]
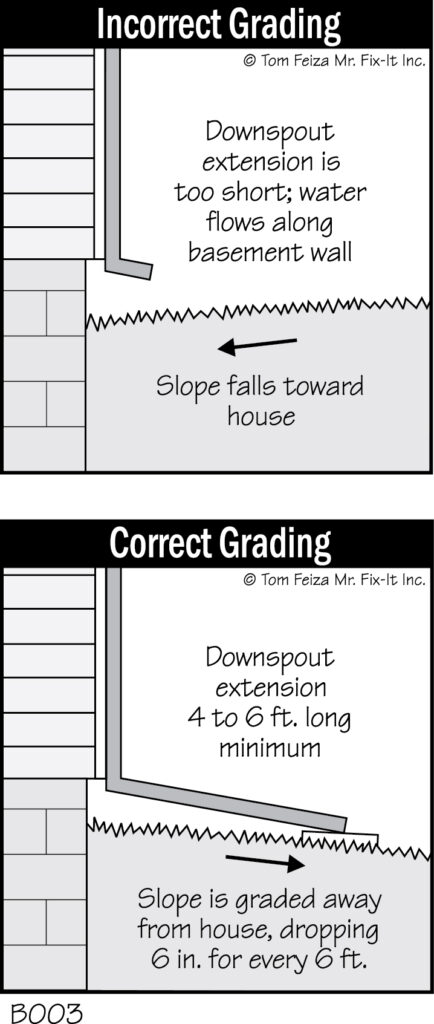
- Basement leaks – top of wall [B013]
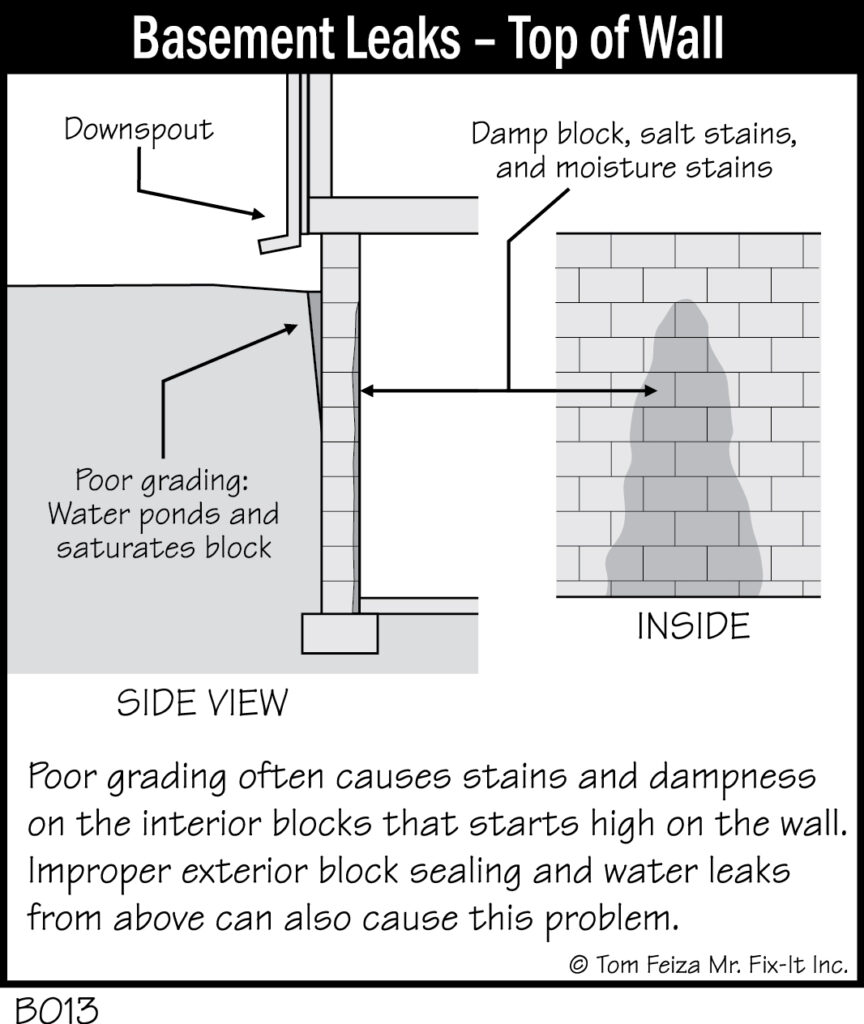
- Basement leaks at lower block [B012]
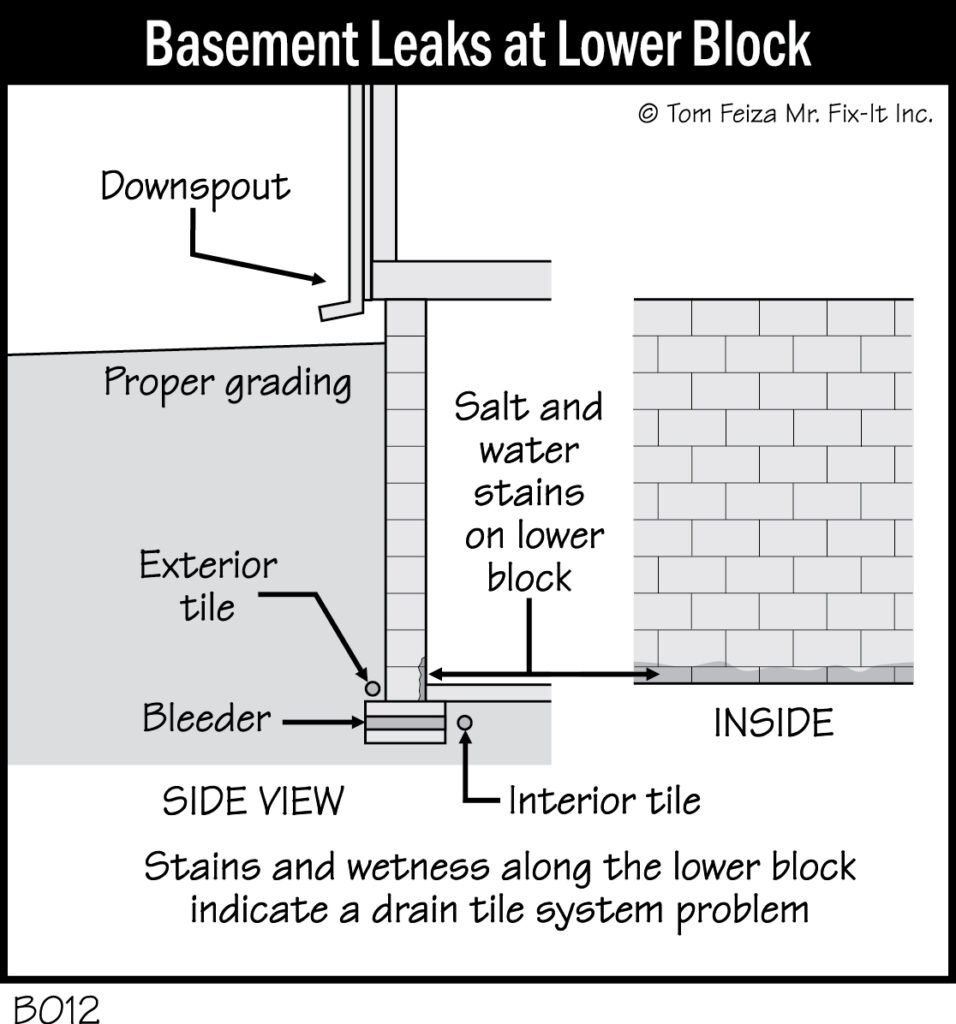
- Sump pump – roots in crock [B052]
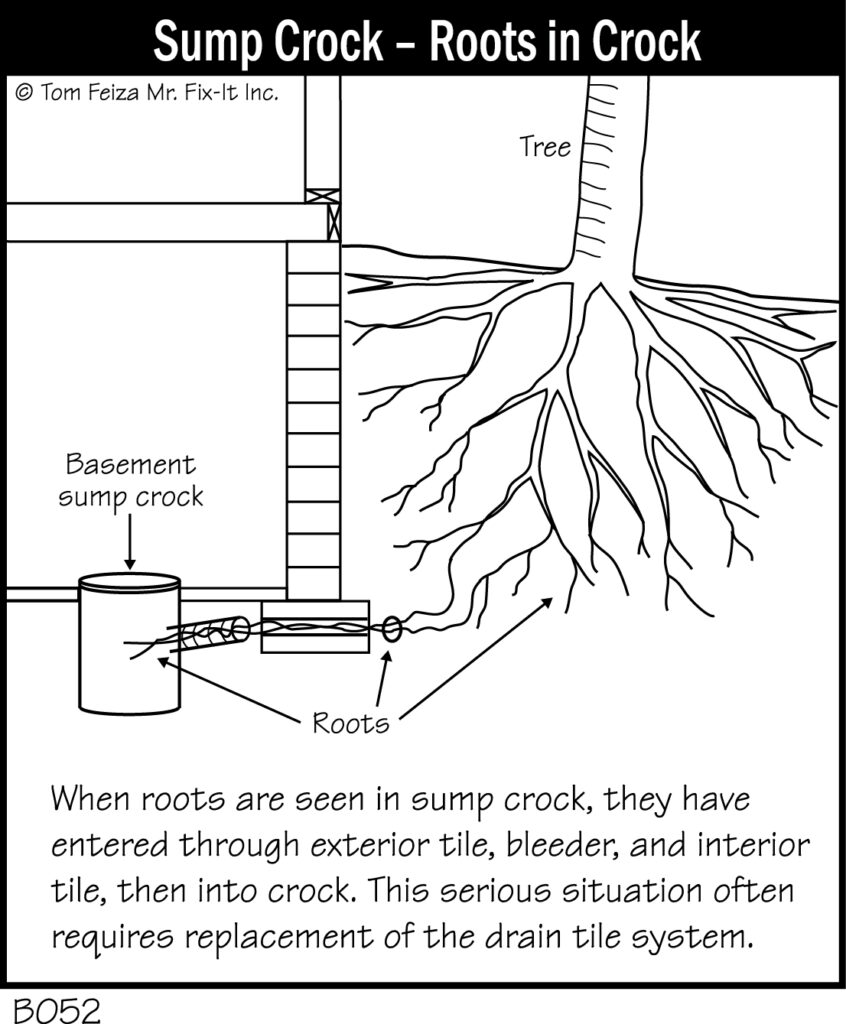
- Efflorescence (salt) stains [B033]
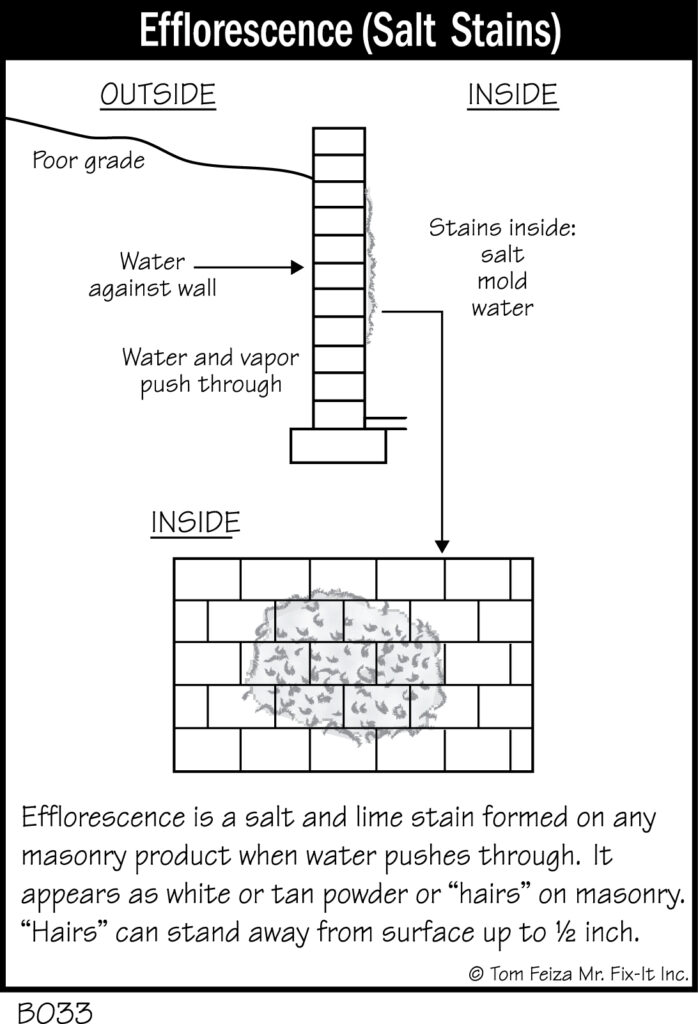
- Downspout lateral broken [B061]
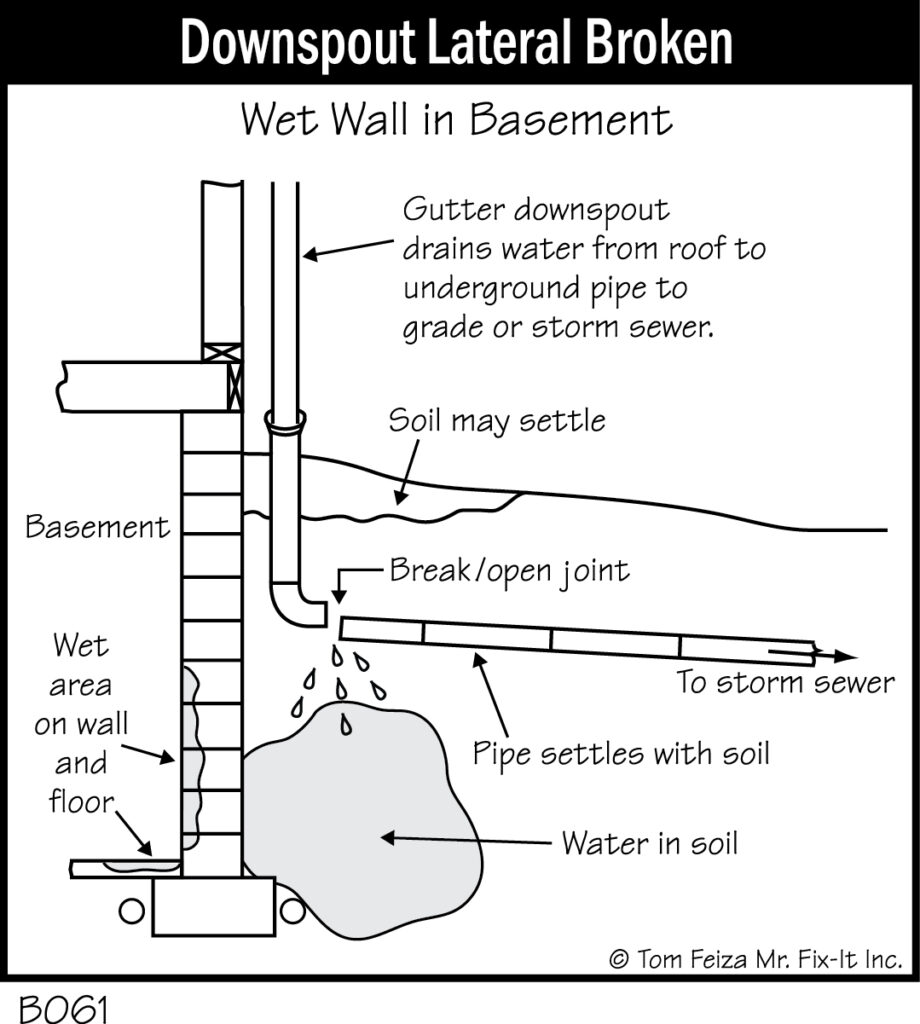
Mechanical system problems
Improperly installed or improperly operated heating, ventilation and air conditioning systems can cause major moisture problems inside homes. All gas-fired appliances must be vented to the outside to remove products of combustion and related moisture. All humidification equipment must be carefully operated. Air conditioning systems must drain condensate properly.
Fan systems that move air must be balanced to avoid a negative pressure. Negative pressure can be created by a forced-air system without proper returns, large-capacity exhaust fans, or a roaring fire in the fireplace. Negative pressure can make combustion appliances backdraft. Negative pressure can draw water into cracks and crevices from the outside.
Proper design and common problems include: (Numbers refer to illustrations)
- Gas water heater with signs of backdrafting [V033]
- Backdrafting fireplace, kitchen fan = smell [V031]
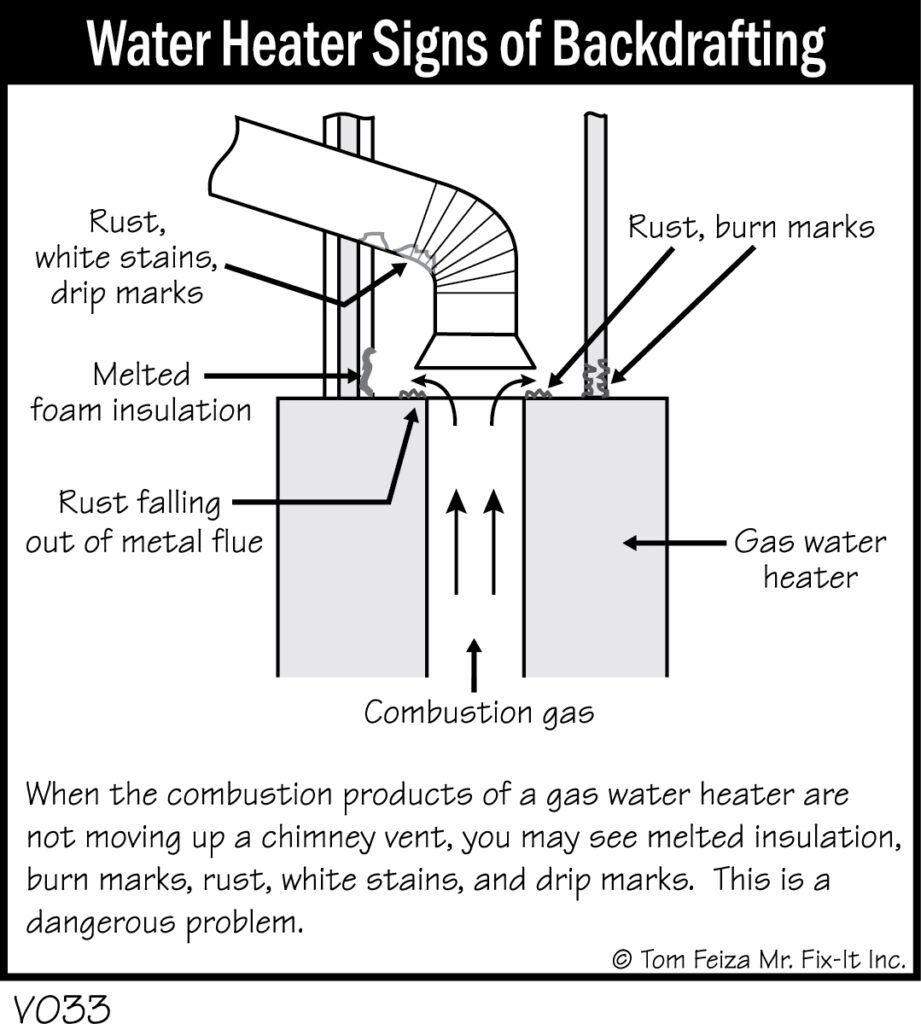
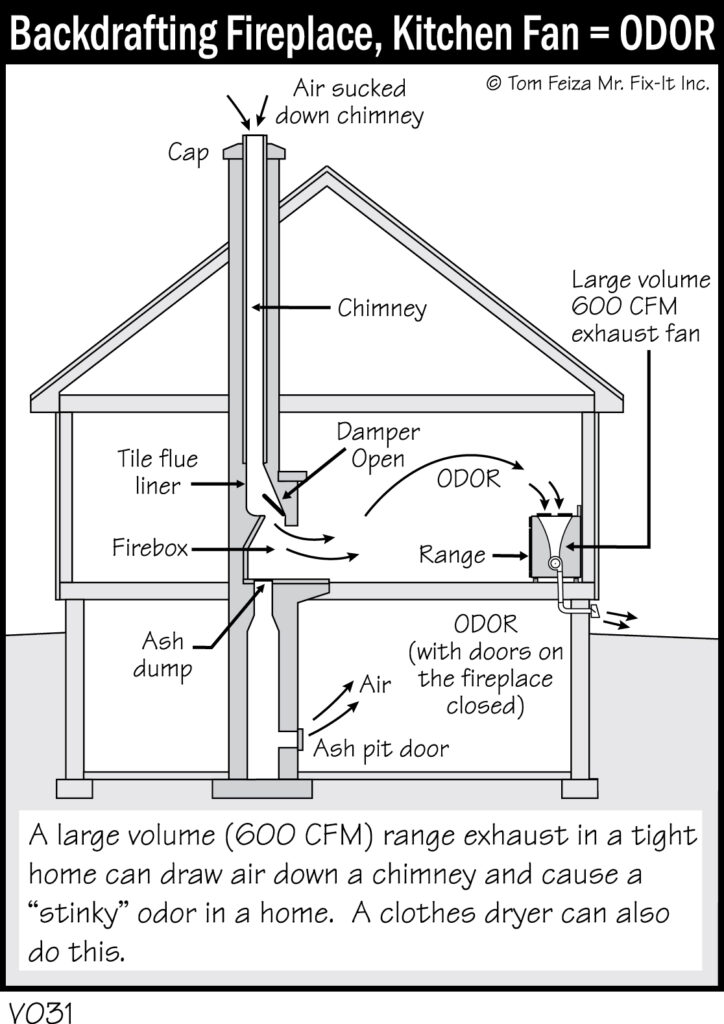
Moisture investigation techniques
Moisture investigations start with an interview of the building occupants and a discussion of the problem and its history. A visual inspection will reveal symptoms of a moisture problem: stains, active leaks, condensation, efflorescence, rot, mold, and damaged surfaces.
Tracking down the moisture entry or condensation and the reason for the problem is a little tricky. Often moisture entry points are hidden and require an understanding of water flow and building construction. If we are lucky, a simple solution can be identified.
Investigation may also involve the use of meters that measure moisture content inside a material. These meters sense the density or electrical resistance to reveal the moisture content. Experience is necessary for accurately interpreting the reading from a moisture meter.
Condensation and negative pressure problems may require a scientific review of the relationship between mechanical and building systems with sophisticated pressure and flow testing.
Written by Tom Feiza, PE, BSME
Construction Consultant
Tom Feiza – Mr. Fix-It, Inc.

