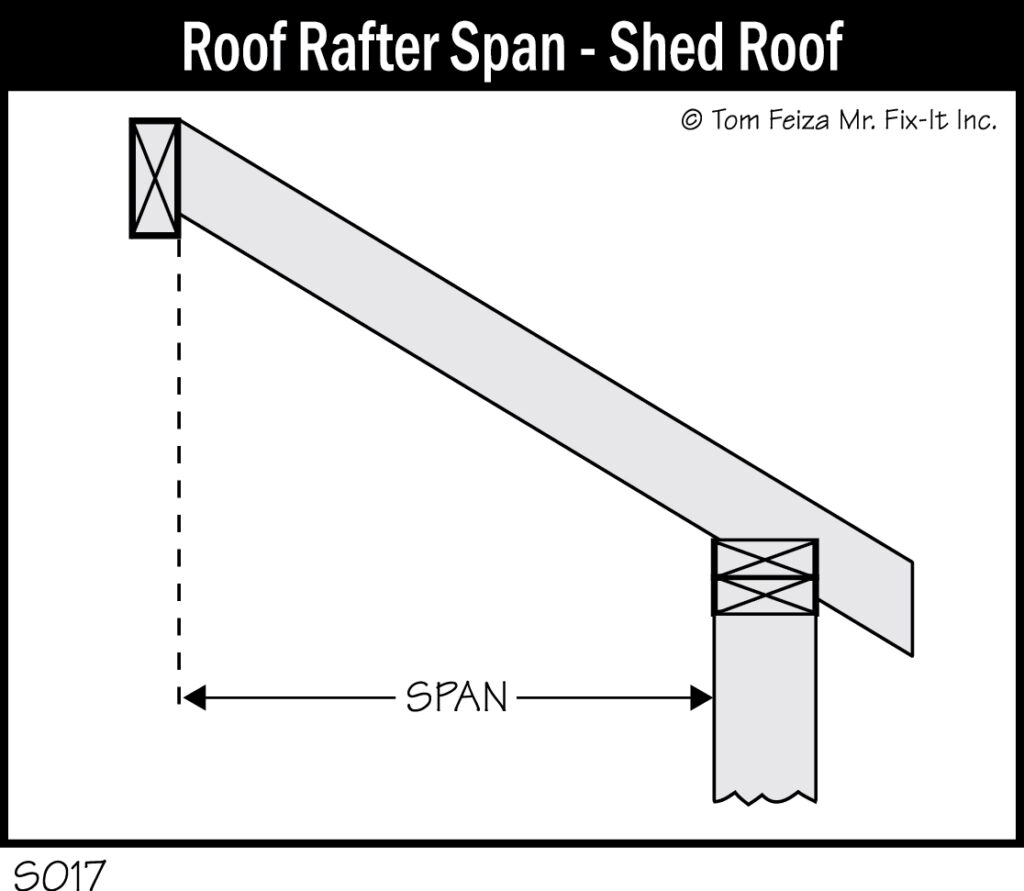Ever wonder what keeps your house from collapsing like the proverbial house of cards? It’s the load-bearing structure of your home. Engineers, contractors and carpenters build so many homes that they know the type of structural framing required for each. Smaller home are usually simpler to frame. For larger and more complex homes, often the lumberyard or a designer specifies the structural design and spans. For custom homes, an architect or engineer may make create a specific design.
What are they looking at? What is a span? In general terms, a span is the distance a loaded member can “span” between support beams or other framing. For simple wood-framed homes, wood joists that span between a center beam and an outside wall support the floor.

Simple roofs are also framed by wood rafters spanning from the ridge board (peak) in the center to the exterior wall. The actual span of an angled roof rafter is the horizontal distance from both ends of the rafter or the distance between the elements supporting the rafter.
In more modern construction, a truss system supports the roof. The truss is an engineered structural member that uses lighter wood and cross-bracing to the support the load. The span is the same – the distance between supports.

