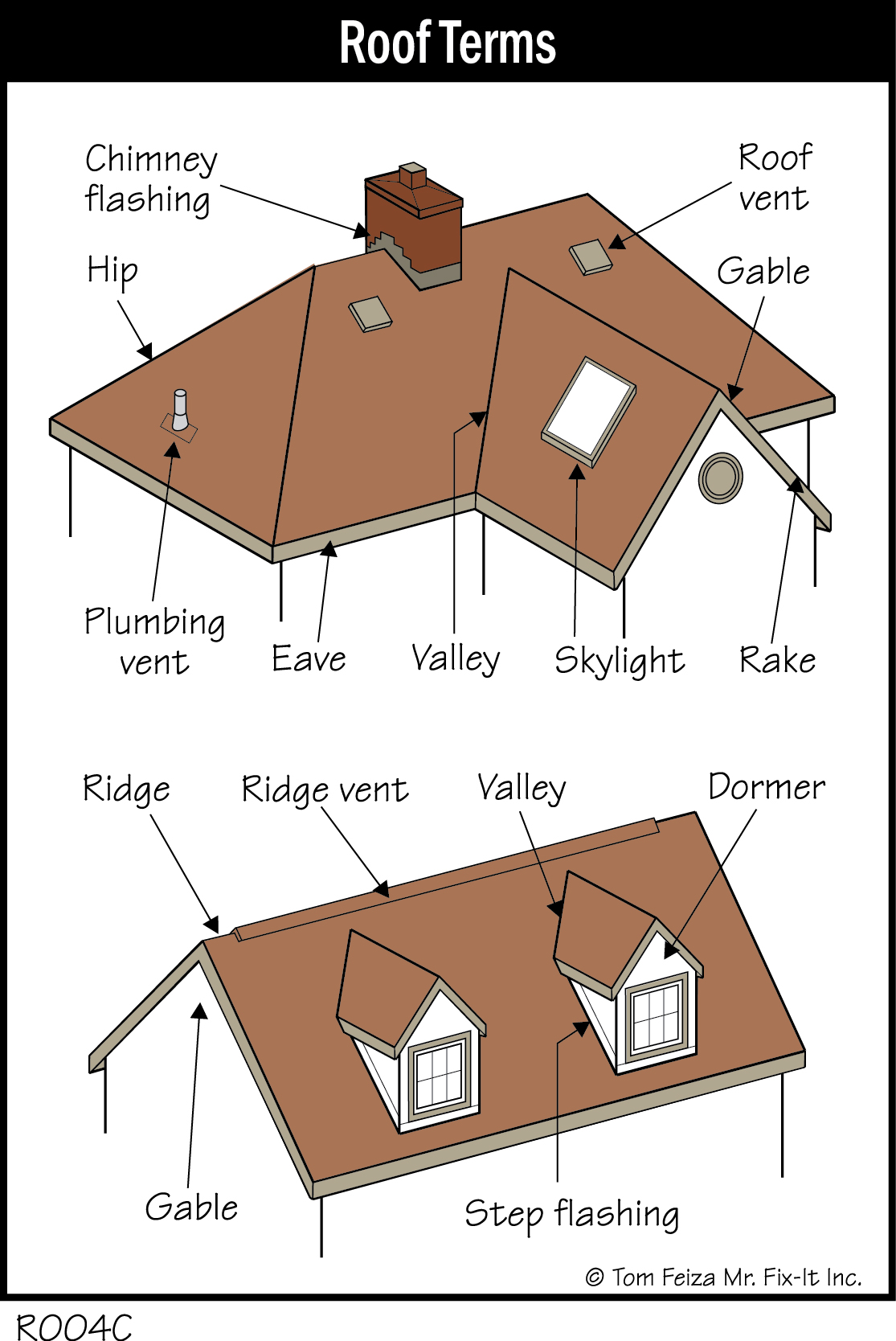All pitched residential roofs share common components, and it’s good to know basic terms so you can sound smart when talking with those contractors.
Starting at the top, the peak of the roof is a ridge. It’s covered with cap shingles. Most roofs are covered with an asphalt shingle that is about 36 inches wide, and about 6 inches of the shingle is exposed. When you look at the edge of the roof, you will see two or three layers of shingle.

Where two roof planes meet, there is a valley of metal or shingle material. Dormers are the small rooms that stick out of a pitched roof and often have a window in the gable end.
At the lower edge of the roof, you’ll see gutters mounted with a metal flashing. They partially cover the fascia. The fascia may be wood or wood with a metal covering. Under the overhang, the wood or wood with metal covering is called a soffit. The edge of a pitched roof is called a rake edge. At the side of an attic, there may be a gable end and a gable vent. Finally, we have roof vents, ridge vents and soffit vents. Got it?

